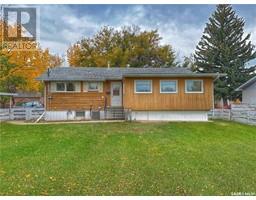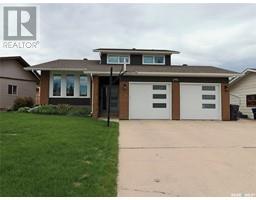444 8th AVENUE NW North West, Swift Current, Saskatchewan, CA
Address: 444 8th AVENUE NW, Swift Current, Saskatchewan
Summary Report Property
- MKT IDSK002054
- Building TypeHouse
- Property TypeSingle Family
- StatusBuy
- Added4 days ago
- Bedrooms4
- Bathrooms2
- Area1208 sq. ft.
- DirectionNo Data
- Added On08 Apr 2025
Property Overview
Welcome to this bright and inviting 4-bedroom, 2-bathroom home offering 1,200 square feet of comfortable living space. Located in a peaceful neighborhood, this property features a double detached garage and RV parking, making it perfect for those with multiple vehicles or outdoor toys. The main level boasts three generously-sized bedrooms, a large dining area, and a huge living room that’s filled with natural light, creating a warm and welcoming atmosphere. The well-designed kitchen is ideal for family meals, while the bedrooms provide plenty of space and storage. The basement is a true highlight, featuring a large bedroom, a beautiful family room with an electric fireplace and a striking feature wall. For entertaining guests, enjoy the wet bar that’s perfect for mixing drinks, as well as a convenient 3-piece bathroom and laundry area. Step outside to the private backyard, where you’ll find lush green space (equipped with underground sprinklers) and a spacious deck, perfect for relaxing or hosting summer gatherings. The property has Gemstone Lights installed where you can customize your lighting to every occasion - best part is there's no more hanging Christmas lights! This home offers a great balance of functionality and style, with plenty of room for family living and entertaining. Don’t miss the chance to make this lovely house your new home! (id:51532)
Tags
| Property Summary |
|---|
| Building |
|---|
| Land |
|---|
| Level | Rooms | Dimensions |
|---|---|---|
| Basement | Laundry room | 9'4 x 6'10 |
| 3pc Bathroom | 8'11 x 7'1 | |
| Games room | 14'7 x 21'3 | |
| Other | 17'7 x 11'4 | |
| Bedroom | 19'9 x 9'6 | |
| Storage | 9'11 x 6'5 | |
| Main level | Living room | 18'10 x 15'4 |
| Dining room | 10'2 x 9'1 | |
| Kitchen | 10'2 x 11'9 | |
| 4pc Bathroom | 13'8 x 5'2 | |
| Bedroom | 12'7 x 11'5 | |
| Bedroom | 10' x 11'5 | |
| Bedroom | 8' x 11'8 |
| Features | |||||
|---|---|---|---|---|---|
| Treed | Rectangular | Double width or more driveway | |||
| Detached Garage | RV | Parking Space(s)(4) | |||
| Washer | Refrigerator | Dishwasher | |||
| Dryer | Freezer | Window Coverings | |||
| Garage door opener remote(s) | Stove | Central air conditioning | |||




























































