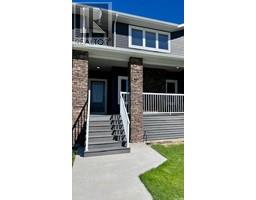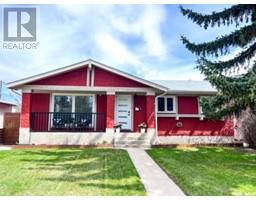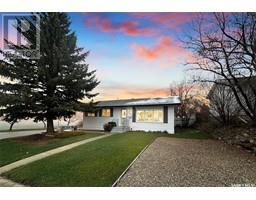123 503 Colonel Otter DRIVE Highland, Swift Current, Saskatchewan, CA
Address: 123 503 Colonel Otter DRIVE, Swift Current, Saskatchewan
Summary Report Property
- MKT IDSK980418
- Building TypeRow / Townhouse
- Property TypeSingle Family
- StatusBuy
- Added14 weeks ago
- Bedrooms2
- Bathrooms1
- Area1060 sq. ft.
- DirectionNo Data
- Added On12 Aug 2024
Property Overview
Welcome to a pristine condo located in the highly sought-after Highland neighborhood. This exceptionally well maintained end unit offers the ultimate in privacy, with sheltering trees surrounding your serene back deck. Inside, you'll find a fully equipped kitchen featuring updated appliances and ample pantry space, an open living and dining area with patio doors to the private deck, perfect for indoor-outdoor living. The recently renovated bathroom now includes extra storage, adding both functionality and style. The spacious primary bedroom boasts a walk-in closet, providing plenty of room for your wardrobe and more. As winter approaches, you'll truly value the convenience of the attached garage, keeping your vehicle warm and safe from the elements. For those looking to move in quickly, this condo is available fully furnished, offering a turnkey solution. Don’t miss the opportunity to make this exceptional condo your new home. For more information or to book your tour, call today (id:51532)
Tags
| Property Summary |
|---|
| Building |
|---|
| Land |
|---|
| Level | Rooms | Dimensions |
|---|---|---|
| Second level | Primary Bedroom | 11 ft ,3 in x 11 ft ,11 in |
| Storage | 5 ft ,5 in x 6 ft ,8 in | |
| 4pc Bathroom | Measurements not available | |
| Bedroom | 8 ft ,3 in x 8 ft ,3 in | |
| Other | 11 ft ,5 in x 10 ft ,8 in | |
| Basement | Other | 26 ft ,7 in x 17 ft ,1 in |
| Main level | Living room | 17 ft ,1 in x 13 ft ,4 in |
| Kitchen | 11 ft ,1 in x 10 ft ,9 in |
| Features | |||||
|---|---|---|---|---|---|
| Treed | Corner Site | Attached Garage | |||
| Parking Pad | Parking Space(s)(2) | Washer | |||
| Refrigerator | Dishwasher | Dryer | |||
| Microwave | Window Coverings | Garage door opener remote(s) | |||
| Stove | Central air conditioning | Air exchanger | |||









































