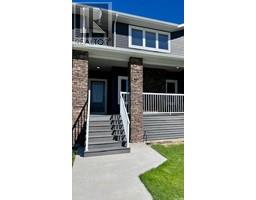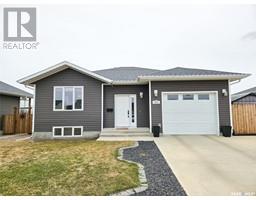380 Powell CRESCENT Trail, Swift Current, Saskatchewan, CA
Address: 380 Powell CRESCENT, Swift Current, Saskatchewan
Summary Report Property
- MKT IDSK973585
- Building TypeHouse
- Property TypeSingle Family
- StatusBuy
- Added4 days ago
- Bedrooms4
- Bathrooms2
- Area1077 sq. ft.
- DirectionNo Data
- Added On01 Jul 2024
Property Overview
New to the Market: 380 Powell Crescent Discover your new home in the peaceful, family-friendly Trail subdivision! This charming 4-bedroom, 2-bathroom residence is ideally situated close to parks and shopping conveniences. The home boasts large windows that flood the space with natural light, beautiful hardwood floors, and a spa-like bathroom complete with in-floor heating. The open-concept kitchen with stainless steel appliances and moveable island, dining, and living area are perfect for both daily living and entertaining, and the home features central air conditioning for your comfort. Additional highlights include a double attached garage, a large backyard with a patio area, and RV parking. Don’t miss out on this gem! Contact for more details or to book your tour. (id:51532)
Tags
| Property Summary |
|---|
| Building |
|---|
| Land |
|---|
| Level | Rooms | Dimensions |
|---|---|---|
| Basement | Other | 23 ft ,9 in x 16 ft ,7 in |
| 3pc Bathroom | Measurements not available | |
| Bedroom | 12 ft ,4 in x 13 ft ,5 in | |
| Laundry room | 10 ft ,7 in x 20 ft ,3 in | |
| Main level | Living room | 14 ft ,2 in x 15 ft ,10 in |
| Kitchen | 15 ft ,3 in x 11 ft ,1 in | |
| 3pc Bathroom | Measurements not available | |
| Primary Bedroom | 10 ft ,6 in x 13 ft ,2 in | |
| Bedroom | 8 ft ,7 in x 13 ft ,4 in | |
| Bedroom | 8 ft ,5 in x 13 ft ,4 in |
| Features | |||||
|---|---|---|---|---|---|
| Treed | Corner Site | Rectangular | |||
| Double width or more driveway | Attached Garage | Parking Pad | |||
| RV | Parking Space(s)(5) | Washer | |||
| Refrigerator | Dishwasher | Dryer | |||
| Oven - Built-In | Window Coverings | Hood Fan | |||
| Storage Shed | Stove | Central air conditioning | |||



















































