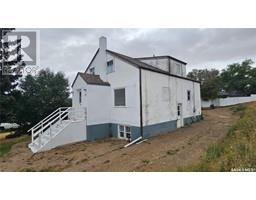242 Elliott PLACE South West SC, Swift Current, Saskatchewan, CA
Address: 242 Elliott PLACE, Swift Current, Saskatchewan
Summary Report Property
- MKT IDSK974125
- Building TypeHouse
- Property TypeSingle Family
- StatusBuy
- Added27 weeks ago
- Bedrooms4
- Bathrooms2
- Area1150 sq. ft.
- DirectionNo Data
- Added On19 Jun 2024
Property Overview
Nestled in the quiet South West part of the city, 242 Elliot Place. This is a charming 5-bedroom, 3-bathroom house offering everything you need for comfortable family living. The main floor features a bright and inviting living room, perfect for gatherings, and a spacious open kitchen and dining area, ideal for family meals and entertaining. The main floor also includes three bedrooms, with the primary bedroom including an ensuite bathroom for your convenience. The basement is fully finished and includes two additional bedrooms and a third bathroom, providing ample space for guests or a growing family. You'll also find a generous living room and a cozy family room, offering versatile spaces for relaxation and recreation. Step outside to enjoy the large, fenced-in backyard, complete with a deck perfect for outdoor dining and a shed for extra storage. The attached garage adds convenience and protection for your vehicles. This home is waiting for you and your family to create lasting memories. Don't miss out on this wonderful opportunity! (id:51532)
Tags
| Property Summary |
|---|
| Building |
|---|
| Land |
|---|
| Level | Rooms | Dimensions |
|---|---|---|
| Basement | Bedroom | 11 ft ,5 in x 9 ft ,8 in |
| Dining nook | 6 ft ,3 in x 4 ft ,1 in | |
| Bonus Room | 12 ft ,2 in x 10 ft ,1 in | |
| Laundry room | 7 ft ,3 in x 4 ft ,11 in | |
| 3pc Bathroom | 5 ft ,10 in x 5 ft ,10 in | |
| Main level | Kitchen | 17 ft x 12 ft |
| Living room | 21 ft x 11 ft | |
| Enclosed porch | 7 ft ,11 in x 3 ft ,7 in | |
| Bedroom | 9 ft ,7 in x 8 ft ,7 in | |
| 2pc Bathroom | 5 ft ,6 in x 4 ft ,3 in | |
| Bedroom | 10 ft ,7 in x Measurements not available | |
| Bedroom | 12 ft ,11 in x 9 ft ,8 in |
| Features | |||||
|---|---|---|---|---|---|
| Cul-de-sac | Sump Pump | Parking Space(s)(1) | |||
| Washer | Refrigerator | Satellite Dish | |||
| Dryer | Freezer | Storage Shed | |||
| Stove | Central air conditioning | ||||















































