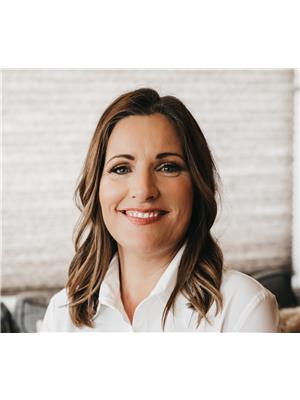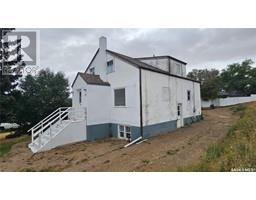434 Colonel Otter DRIVE Trail, Swift Current, Saskatchewan, CA
Address: 434 Colonel Otter DRIVE, Swift Current, Saskatchewan
Summary Report Property
- MKT IDSK980161
- Building TypeHouse
- Property TypeSingle Family
- StatusBuy
- Added19 weeks ago
- Bedrooms3
- Bathrooms3
- Area1076 sq. ft.
- DirectionNo Data
- Added On12 Aug 2024
Property Overview
Welcome to your family’s new home! This 3-bedroom, 3-bathroom bungalow is nestled in a family-friendly neighborhood and offers excellent value within your budget. Step inside to find a spacious and inviting layout. The bright living spaces are complemented by PVC windows, ensuring energy efficiency and comfort. The primary bedroom boasts a convenient 2-piece ensuite, providing privacy. The heart of the home is the kitchen, which opens through patio doors to a lovely deck—perfect for morning coffee or summer barbecues. One of the highlights of this home is the expansive rec room, complete with a natural gas fireplace Storage will never be an issue here, with ample space to keep everything organized and tidy. Outside, the home includes a spacious attached garage and is just steps away from the spray park and scenic walking paths—ideal for outdoor fun and relaxation. Don't miss the opportunity to make this fantastic property your family's new home. Call today for more information! (id:51532)
Tags
| Property Summary |
|---|
| Building |
|---|
| Land |
|---|
| Level | Rooms | Dimensions |
|---|---|---|
| Basement | Other | 23 ft ,10 in x 21 ft |
| Den | 9 ft ,3 in x 15 ft ,3 in | |
| 3pc Bathroom | Measurements not available | |
| Laundry room | 10 ft ,9 in x 14 ft ,2 in | |
| Utility room | 11 ft ,1 in x 6 ft ,10 in | |
| Main level | Living room | 20 ft ,5 in x 14 ft ,4 in |
| Kitchen | 9 ft ,11 in x 11 ft ,4 in | |
| Dining room | 9 ft ,8 in x 11 ft ,1 in | |
| 4pc Bathroom | Measurements not available | |
| Primary Bedroom | 11 ft ,10 in x 11 ft ,4 in | |
| 2pc Ensuite bath | Measurements not available | |
| Bedroom | 8 ft ,3 in x 10 ft | |
| Bedroom | 9 ft x 9 ft ,11 in |
| Features | |||||
|---|---|---|---|---|---|
| Treed | Corner Site | Double width or more driveway | |||
| Attached Garage | Parking Space(s)(3) | Washer | |||
| Refrigerator | Dishwasher | Dryer | |||
| Microwave | Window Coverings | Garage door opener remote(s) | |||
| Storage Shed | Stove | Central air conditioning | |||


















































