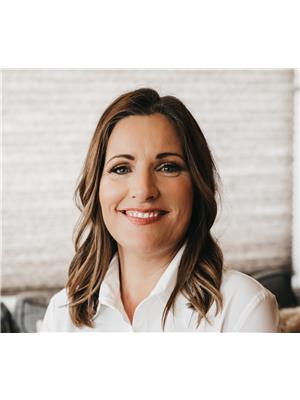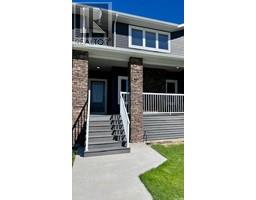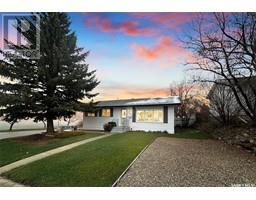635 8th AVENUE NE North East, Swift Current, Saskatchewan, CA
Address: 635 8th AVENUE NE, Swift Current, Saskatchewan
Summary Report Property
- MKT IDSK968509
- Building TypeHouse
- Property TypeSingle Family
- StatusBuy
- Added19 weeks ago
- Bedrooms4
- Bathrooms3
- Area1270 sq. ft.
- DirectionNo Data
- Added On10 Jul 2024
Property Overview
Welcome to this move-in ready 1270 square foot bungalow nestled in the peaceful Riverdene neighborhood of Northeast Swift Current. Located just steps away from scenic walking paths along the Swift Current creek, this home offers both space and convenience for your family with it being within walking distance to the schools as well. Step inside to discover a brand-new kitchen, featuring a large island with quartz countertops and stainless-steel appliances. The open concept living room, kitchen, and dining area create a welcoming space for entertaining or relaxing with family. The main floor boasts three bedrooms, with the primary bedroom offering a convenient two-piece ensuite. All bathrooms in the home have been tastefully renovated in recent years. Downstairs, the spacious basement features a rec room with built-in storage, a three-piece bathroom, an additional bedroom, and a bonus room. The home has been upgraded with new electrical, furnace, and water heater, ensuring comfort and efficiency year-round. Outside, enjoy the large deck in the fully fenced yard, perfect for summer gatherings or quiet relaxation. A single car garage provides convenient storage and parking. Don't miss out on the opportunity to make this house your home and create lasting memories with your family. Quick possession Schedule your showing today! (id:51532)
Tags
| Property Summary |
|---|
| Building |
|---|
| Land |
|---|
| Level | Rooms | Dimensions |
|---|---|---|
| Basement | Other | 10 ft ,2 in x 13 ft ,8 in |
| Dining nook | 7 ft x 13 ft ,6 in | |
| Bedroom | 8 ft ,9 in x 12 ft ,9 in | |
| Storage | 5 ft ,3 in x 14 ft ,6 in | |
| 3pc Bathroom | Measurements not available | |
| Laundry room | 9 ft ,10 in x 12 ft ,6 in | |
| Main level | Living room | 13 ft x 15 ft ,4 in |
| Dining room | 9 ft ,4 in x 10 ft ,10 in | |
| Kitchen | 11 ft ,5 in x 13 ft ,6 in | |
| Mud room | 9 ft ,6 in x 14 ft ,4 in | |
| 4pc Bathroom | Measurements not available | |
| Primary Bedroom | 10 ft ,11 in x 13 ft ,5 in | |
| 2pc Ensuite bath | Measurements not available | |
| Bedroom | 9 ft x 10 ft ,5 in | |
| Bedroom | 8 ft ,3 in x 10 ft ,5 in |
| Features | |||||
|---|---|---|---|---|---|
| Treed | Lane | Rectangular | |||
| Detached Garage | Gravel | Parking Space(s)(2) | |||
| Washer | Refrigerator | Dishwasher | |||
| Dryer | Microwave | Window Coverings | |||
| Garage door opener remote(s) | Stove | Central air conditioning | |||



























































