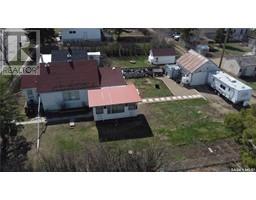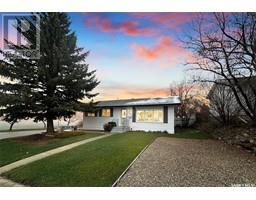343 7th AVENUE SE South East SC, Swift Current, Saskatchewan, CA
Address: 343 7th AVENUE SE, Swift Current, Saskatchewan
Summary Report Property
- MKT IDSK968370
- Building TypeHouse
- Property TypeSingle Family
- StatusBuy
- Added19 weeks ago
- Bedrooms5
- Bathrooms3
- Area1400 sq. ft.
- DirectionNo Data
- Added On11 Jul 2024
Property Overview
Do your size requirements exceed your housing budget? If so, don’t miss this 1,400 sq.ft. bungalow at 343 - 7th Avenue SE, Swift Current. Built in 1975, this 3+2 bedroom, 2 ½ bath home will certainly give you room to grow. The huge living room is extremely bright thanks to the huge picture window. The u-shaped kitchen comes with a fridge, stove, and built-in microwave and has provision for the installation of a dishwasher. The adjacent dining area has updated garden doors to the east-facing deck, perfect for morning sun or shade from the summer afternoon heat. The primary bedroom has dual closets and a 2-piece bathroom, comprised of a toilet and a walk-in spa tub. The wood-burning fireplace has been decommissioned and the back of it converted into a lovely pantry. The basement has a 3-piece bathroom, a rec room space, 2 more bedrooms, and a huge workshop area. Between the front and back yards, there is a ton of parking space, plus the 20x30 oversized single garage. Updates include fiberglass shingles in 2016, a high-efficient furnace in 2016, a 2020 water heater, and vinyl plank flooring in the main floor living spaces. Don’t let your finances limit your living space. Call about this large home before it is gone! Heat equalized at 120/mo/11 months (id:51532)
Tags
| Property Summary |
|---|
| Building |
|---|
| Land |
|---|
| Level | Rooms | Dimensions |
|---|---|---|
| Basement | 3pc Bathroom | 4'2" x 7'5" |
| Other | 13' x 18'4" | |
| Workshop | 27' x 24'8" | |
| Bedroom | 13' x 14'6" | |
| Bedroom | 13' x 12'5" | |
| Main level | Kitchen | 10'5" x 9'3" |
| Dining room | 13'7" x 9'11" | |
| Living room | 13'7" x 20'4" | |
| Bedroom | 12'3" x 10'3" | |
| Primary Bedroom | 10'2" x 13' | |
| 2pc Ensuite bath | 5'1" x 5'2" | |
| Bedroom | 9'1" x 12'2" | |
| 4pc Bathroom | 7'7" x 8'8" | |
| Laundry room | 5'11" x 5'2" |
| Features | |||||
|---|---|---|---|---|---|
| Treed | Lane | Rectangular | |||
| Double width or more driveway | Detached Garage | Parking Pad | |||
| RV | Gravel | Parking Space(s)(7) | |||
| Washer | Refrigerator | Dryer | |||
| Microwave | Window Coverings | Storage Shed | |||
| Stove | Central air conditioning | ||||





































































