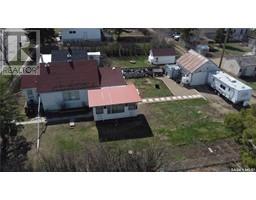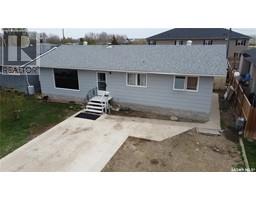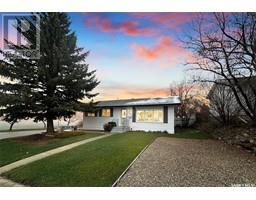1 1187 Ashley DRIVE North East, Swift Current, Saskatchewan, CA
Address: 1 1187 Ashley DRIVE, Swift Current, Saskatchewan
Summary Report Property
- MKT IDSK963367
- Building TypeApartment
- Property TypeSingle Family
- StatusBuy
- Added19 weeks ago
- Bedrooms2
- Bathrooms1
- Area901 sq. ft.
- DirectionNo Data
- Added On11 Jul 2024
Property Overview
Step into the warmth and charm of this south-facing 2-bedroom condo in Ashley Park, basking in natural light that floods through its windows. Ideal for those seeking ownership or downsizing, this home offers over 900 square feet of living space, featuring a spacious living room, a well-equipped eat-in kitchen with ample cupboards, 2 roomy bedrooms, and a full bathroom. Enjoy the convenience of in-suite laundry hookups or utilize the common laundry room. Your $411.75/month condo fee covers ALL utilities and maintenance so that you can relax and enjoy your space. Think of it, for that low price, you have water, sewer, garbage, heat, power, snow removal, yard care, and common area insurance! Additional perks include the updated balcony and railings, PVC windows, a 2022 stove and over-the-stove microwave, a new, insulated front door, and a garage space. This building also offers an amenities room with a half bath for special occasions or guests, and it's pet and smoke-free. Seize the opportunity and call today for your guided tour. (id:51532)
Tags
| Property Summary |
|---|
| Building |
|---|
| Level | Rooms | Dimensions |
|---|---|---|
| Main level | Kitchen/Dining room | 10'5" x 11'4" |
| Living room | 21'2" x 15' | |
| Bedroom | 10'4" x 12'1" | |
| Bedroom | 10'4" x 10'4" | |
| 4pc Bathroom | 7' x 7'8" |
| Features | |||||
|---|---|---|---|---|---|
| Balcony | Attached Garage | Parking Space(s)(1) | |||
| Refrigerator | Microwave | Freezer | |||
| Window Coverings | Garage door opener remote(s) | Stove | |||
| Wall unit | Shared Laundry | Guest Suite | |||
























































