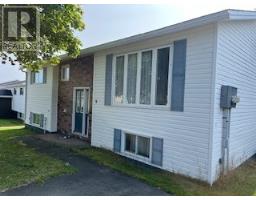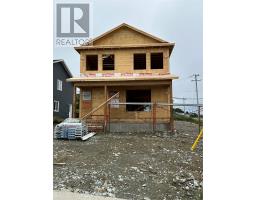27 Seabright Place, Mount Pearl, Newfoundland & Labrador, CA
Address: 27 Seabright Place, Mount Pearl, Newfoundland & Labrador
Summary Report Property
- MKT ID1276573
- Building TypeHouse
- Property TypeSingle Family
- StatusBuy
- Added12 weeks ago
- Bedrooms3
- Bathrooms2
- Area1660 sq. ft.
- DirectionNo Data
- Added On26 Aug 2024
Property Overview
Don't miss this opportunity! Located off Topsail Road in Mount pearl, this 3 BR - 2 BATH fully developed duplex offers convenient location and close to all amenities. The main floor has an eat-in kitchen with loads of cupboards and new dishwasher, living room and separate front porch with closet. The second floor includes 3 bedrooms as well as a full bath. The fully developed basement includes a rec room, finished laundry and ¾ bath. Step outside to your very private rear lower deck and thoughtfully designed rear yard complete with small hot tub, lots of decking including a dry deck for those wet days, privacy fence and flower/vegetable beds and planters. There's even a 2 level Catio! Recent upgrades beginning in 2020 and up to 2022 include: New double-sized paved driveway, new privacy fencing, new decks top and bottom, new shed, new front entrance door, upgraded finished basement, new eavestrough around the house, landscaping, new laminate flooring in basement and bedrooms as well as new paint throughout the house. Have a look! You won’t be disappointed! All offers to be received by 4PM Wednesday August 28, 2024 and left open until 10PM same day for Seller's consideration. (id:51532)
Tags
| Property Summary |
|---|
| Building |
|---|
| Land |
|---|
| Level | Rooms | Dimensions |
|---|---|---|
| Second level | Bath (# pieces 1-6) | 4-PCE |
| Bedroom | 9-7X8-9 | |
| Bedroom | 9-8X8-10 | |
| Primary Bedroom | 13-0X11-3 | |
| Basement | Bath (# pieces 1-6) | 3-PCE |
| Laundry room | 11-5X8-0 | |
| Recreation room | 12-4X11-3 | |
| Main level | Not known | 18-2X10-0 |
| Living room | 13-9X13-2 |
| Features | |||||
|---|---|---|---|---|---|
| Dishwasher | Refrigerator | Stove | |||



















































