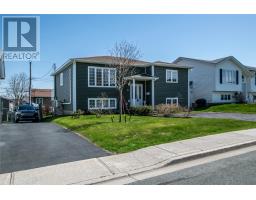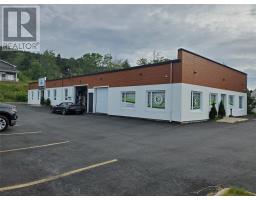3 Maple Street, Mount Pearl, Newfoundland & Labrador, CA
Address: 3 Maple Street, Mount Pearl, Newfoundland & Labrador
Summary Report Property
- MKT ID1286641
- Building TypeHouse
- Property TypeSingle Family
- StatusBuy
- Added6 days ago
- Bedrooms4
- Bathrooms2
- Area1824 sq. ft.
- DirectionNo Data
- Added On19 Jun 2025
Property Overview
Welcome to 3 Maple Street! Situated on a quiet street in the heart of Mount Pearl, this 4 bedroom bungalow would make a fantastic family home. The main floor is comprised of an enclosed porch leading into an open concept living room & dining room area featuring hardwood flooring and an expansive window offering plenty of natural light. The nicely sized kitchen is bright and airy with plenty of counter space & access to the rear yard. The main floor also locates 3 bedrooms and the main bathroom. Downstairs, the basement has been developed to include a spacious rec room, fourth bedroom, and full bathroom, as well as laundry and storage. Outside, the mature lot is surrounded by beautiful greenery and landscaping. The backyard boasts both and upper deck and a ground level patio, as well as a sizeable storage shed for added convenience! With scenic walking trails, daycares, schools, and all the amenities Mount Pearl has to offer right at your fingertips, this property is one you'll want to see! As per attached Seller's Direction, there will be no conveyance of offers prior to 10am on Monday, June 23rd, with offers to remain open until 3pm the same day. (id:51532)
Tags
| Property Summary |
|---|
| Building |
|---|
| Land |
|---|
| Level | Rooms | Dimensions |
|---|---|---|
| Basement | Other | 7x8 |
| Storage | 9x22 | |
| Bath (# pieces 1-6) | 4PC | |
| Bedroom | 10x10 | |
| Recreation room | 15x23 | |
| Main level | Bath (# pieces 1-6) | 4PC |
| Bedroom | 8.6x10 | |
| Bedroom | 9x10 | |
| Bedroom | 10x11 | |
| Kitchen | 9.6x10 | |
| Dining room | 8.6x9.6 | |
| Living room | 13.6x15 |
| Features | |||||
|---|---|---|---|---|---|
| See remarks | Air exchanger | ||||
































