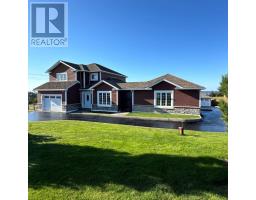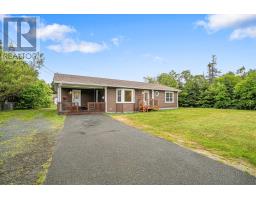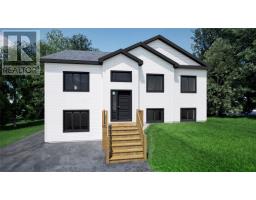49 Alberton Drive, Paradise, Newfoundland & Labrador, CA
Address: 49 Alberton Drive, Paradise, Newfoundland & Labrador
Summary Report Property
- MKT ID1286870
- Building TypeHouse
- Property TypeSingle Family
- StatusBuy
- Added3 weeks ago
- Bedrooms3
- Bathrooms3
- Area2264 sq. ft.
- DirectionNo Data
- Added On25 Jun 2025
Property Overview
Welcome to 49 Alberton Drive! This raised bungalow is situated in the Trails End area of Paradise near both Octagon Pond & Adams Pond offering the ability to enjoy scenic walking trails right near your home. The entry boasts a spacious foyer with plenty of room for storage and organization. Upstairs, the main level features a modern, open concept design, with kitchen including a large centre island, stainless steel appliances, and access to the rear patio. The main floor also includes 3 bedrooms and main bathroom, with the primary bedroom featuring both a walk-in closet and 3-piece ensuite. Downstairs, the basement has been developed to include a third full bathroom, second family room, laundry room, and a partially finished area that would be great for added storage. The attached garage offers even more storage, or a way to escape the nasty weather. A little over 5 years old, this home shows like new and is move-in ready! Arrange your viewing today & make this your new home! As per attached Seller's Direction, there will be no conveyance of offers prior to 1pm on June 29th with offers to remain open until 6pm the same day. (id:51532)
Tags
| Property Summary |
|---|
| Building |
|---|
| Land |
|---|
| Level | Rooms | Dimensions |
|---|---|---|
| Main level | Bath (# pieces 1-6) | 4PC |
| Ensuite | 3PC | |
| Bedroom | 8.0x10.8 | |
| Bedroom | 11.8x10.0 | |
| Primary Bedroom | 11.3x13.0 | |
| Dining room | 10.4x10.5 | |
| Kitchen | 10.4x12.3 | |
| Living room | 12.4x16.4 |
| Features | |||||
|---|---|---|---|---|---|
| Attached Garage | |||||




















































