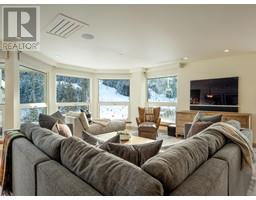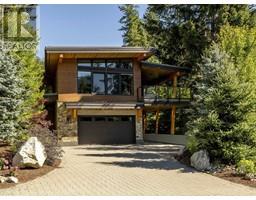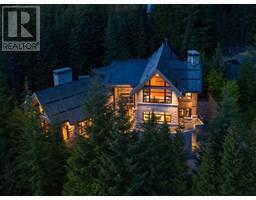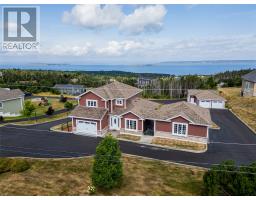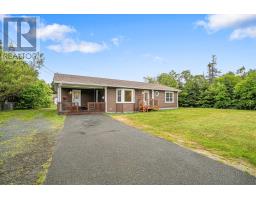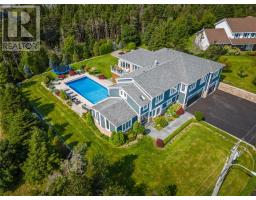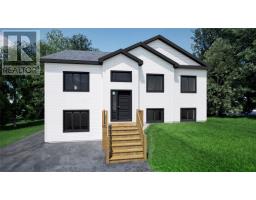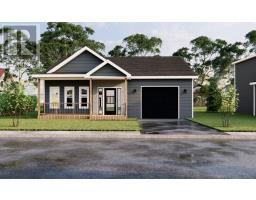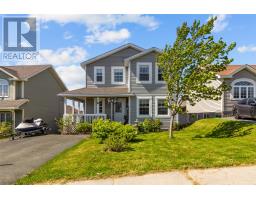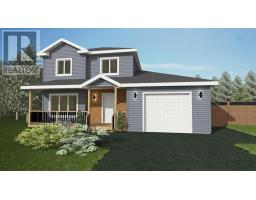109 SGT DONALD LUCAS Drive, Paradise, Newfoundland & Labrador, CA
Address: 109 SGT DONALD LUCAS Drive, PARADISE, Newfoundland & Labrador
Summary Report Property
- MKT ID1283318
- Building TypeTwo Apartment House
- Property TypeSingle Family
- StatusBuy
- Added21 weeks ago
- Bedrooms5
- Bathrooms5
- Area2964 sq. ft.
- DirectionNo Data
- Added On09 Apr 2025
Property Overview
CONSTRUCTION IS SET TO BEGIN ON THIS LARGE EXECUTIVE 2 APARTMENT ( APARTMENT IS ALL ABOVE GROUND ) home on a OVERSIZED LOT BY DMP CONTRACTING...FEATURES OF THIS HOME INCLUDE LARGE FOYER, OPEN CONCEPT KITCHEN WITH ISLAND, LARGE LIVING ROOM, CROWN MOLDINGS ON MAIN AREA, MAIN FLOOR LAUNDRY, LARGE MASTER BEDROOM WITH ENSUITE & WALK IN CLOSET, PLUS A second bedroom with ensuite bath and walk in closet plus large 3rd bedroom plus LARGE FAMILY AND FULL BATH IN BASEMENT FOR MAIN........BASEMENT OFFERS A LARGE 1200 SQ FT REGISTERED 2 BEDROOM APARTMENT. HOME COMES COMPLETE WITH 10 x 12 PATIO DECK, FRONT & BACK EAVESTROUGH, LARGE IN HOUSE GARAGE, FRONT LANSCAPING & DOUBLE PAVED DRIVEWAY. 8 YEAR NEW HOME WARRANTY. LOCATED NEXT TO WALKING TRAILS, PLAYGROUND, DOUBLE ICE SURFACE, SCHOOLS AND ALL OTHER AMENITIES. (id:51532)
Tags
| Property Summary |
|---|
| Building |
|---|
| Land |
|---|
| Level | Rooms | Dimensions |
|---|---|---|
| Basement | Bath (# pieces 1-6) | 8.0 X 5.4 |
| Family room | 13.6 X 15.6 | |
| Living room | 14.6 X 11.4 | |
| Kitchen | 10.8 X 11.4 | |
| Laundry room | 4.0 X 4.6 | |
| Bedroom | 14.0 X 11.4 | |
| Bedroom | 14.0 X 9.10 | |
| Not known | 17.6 X 20.4 | |
| Main level | Bath (# pieces 1-6) | 5.4 X 9.10 |
| Eating area | 10.11 X 13.5 | |
| Ensuite | 6.4 X 12.10 | |
| Bath (# pieces 1-6) | 5.8 X 8.1 | |
| Laundry room | 7.6 X 7.0 | |
| Bedroom | 14.6 X 17.2 | |
| Bedroom | 10.10 X 12.10 | |
| Primary Bedroom | 16.8 X 12.10 | |
| Foyer | 10.0 X 9.0 | |
| Living room | 13.6 X 19.9 | |
| Kitchen | 10.0 X 20.3 |
| Features | |||||
|---|---|---|---|---|---|
| Attached Garage | Garage(2) | ||||





