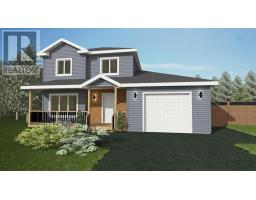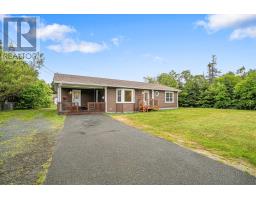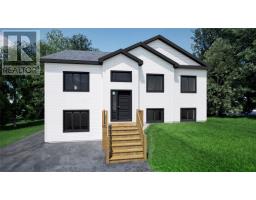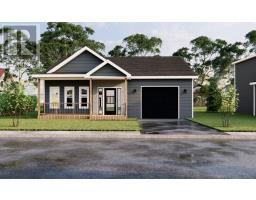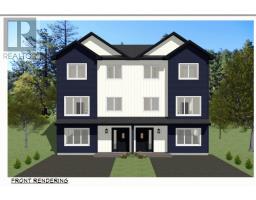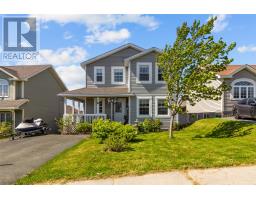73 Rembrandt Boulevard, Paradise, Newfoundland & Labrador, CA
Address: 73 Rembrandt Boulevard, Paradise, Newfoundland & Labrador
Summary Report Property
- MKT ID1283333
- Building TypeTwo Apartment House
- Property TypeSingle Family
- StatusBuy
- Added18 weeks ago
- Bedrooms4
- Bathrooms3
- Area1869 sq. ft.
- DirectionNo Data
- Added On09 Apr 2025
Property Overview
Looking for a large 2 apartment home with nice curb appeal in Paradise? 73 Rembrandt Blvd is about to begin construction by Blueprint Homes. This is a fantastic house plan for anyone needing lots of space plus the bonus of a large 1 bedroom apartment. This is an open concept floor plan with 3 bedrooms on the main & 2 full washrooms, the primary bedroom features a walk-in closet, a large ensuite with a tub/ shower combo and overlooks the back of the house. The bright kitchen overlooks the yard and has an open concept design with a generous sized sit up island and a huge living room on the front of the house. Downstairs is a large family room, laundry room and the oversized in-house garage. There is a beautiful 1 bedroom apartment with a kitchen, dining area, laundry, large bedroom with a closet plus a linen closet. This is a new and growing area of Paradise with many amenities close by - such as the flat walking trail around Adam's Pond, shopping, schools and so much more. This home is under construction and slated to be completed by September. Generous allowances and beautiful trim work along with a 10x12 patio on the back - complete this home. (id:51532)
Tags
| Property Summary |
|---|
| Building |
|---|
| Land |
|---|
| Level | Rooms | Dimensions |
|---|---|---|
| Basement | Laundry room | 5.10x5.7 |
| Family room | 13.4x15 | |
| Lower level | Not known | 19.4x19 |
| Not known | 7.5x5.11 | |
| Not known | 9.9x11.4 | |
| Not known | 8x11.4 | |
| Not known | 14.7x9.2 | |
| Main level | Ensuite | 9.1x6.1 |
| Bath (# pieces 1-6) | 5.7x8.4 | |
| Bedroom | 9.1x11.8 | |
| Bedroom | 10.2x9.8 | |
| Primary Bedroom | 13.10x11.5 | |
| Living room | 12.4x19.2 | |
| Dining nook | 9.5x11.8 | |
| Kitchen | 8.4x12.7 |
| Features | |||||
|---|---|---|---|---|---|
| Garage(1) | Air exchanger | ||||



