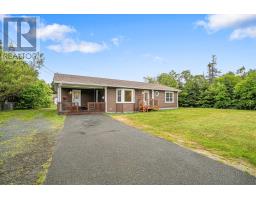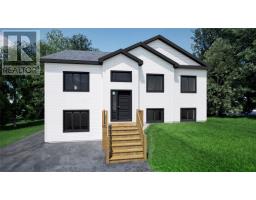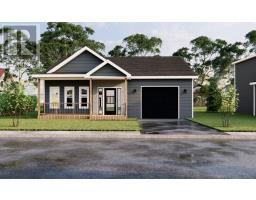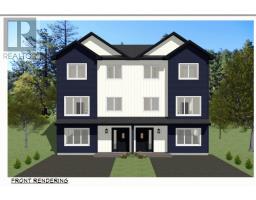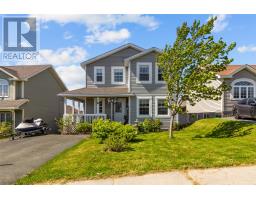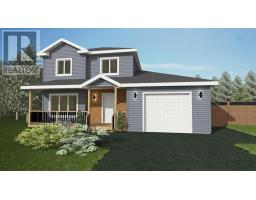8 Mayfair Avenue, Paradise, Newfoundland & Labrador, CA
Address: 8 Mayfair Avenue, Paradise, Newfoundland & Labrador
Summary Report Property
- MKT ID1288569
- Building TypeTwo Apartment House
- Property TypeSingle Family
- StatusBuy
- Added2 weeks ago
- Bedrooms5
- Bathrooms2
- Area1868 sq. ft.
- DirectionNo Data
- Added On05 Aug 2025
Property Overview
Welcome to your next home in the heart of beautiful Paradise! Well-maintained pre-inspected, 2-Apartment property. With a total of 5 spacious bedrooms and 2 full bathrooms, there’s plenty of room for everyone. Nestled in a family-friendly neighborhood, this home is just minutes from schools, daycares, parks, and local amenities—an ideal location for growing families or savvy investors. Step inside to find a bright and inviting main living space, complemented by large windows and a functional layout. Each apartment is self-contained, providing privacy and comfort, with well-appointed kitchens and cozy living areas. Two new exterior doors installed in March 2025. Outside, enjoy a peaceful backyard perfect for relaxing or entertaining. --The Seller(s) hereby directs the listing Brokerage there will be no conveyance of any written signed offers prior to 11AM on the 9th day of August, 2025. The seller further directs that all offers are to remain open for acceptance until 3PM on the 9th day of August, 2025. (id:51532)
Tags
| Property Summary |
|---|
| Building |
|---|
| Land |
|---|
| Level | Rooms | Dimensions |
|---|---|---|
| Basement | Bath (# pieces 1-6) | 8'6"" x 5'10"" |
| Utility room | 4'9"" x 7'8"" | |
| Dining room | 7'5"" x 6'0"" | |
| Kitchen | 9'6"" x 11'3"" | |
| Living room | 11'9"" X 11'7"" | |
| Bedroom | 10'6"" X 9'10"" | |
| Primary Bedroom | 12'5"" X 9'10"" | |
| Lower level | Utility room | 9'4"" X 11'10"" |
| Main level | Bath (# pieces 1-6) | 5'10"" X 9'10"" |
| Kitchen | 13'3"" X 13'8"" | |
| Bedroom | 9'8"" X 8'11"" | |
| Bedroom | 9'8"" X 8'0"" | |
| Primary Bedroom | 13'5"" X 9'1"" | |
| Living room | 13'3"" X 12'7"" |
| Features | |||||
|---|---|---|---|---|---|
| Dishwasher | Microwave | Washer | |||
| Dryer | |||||







































