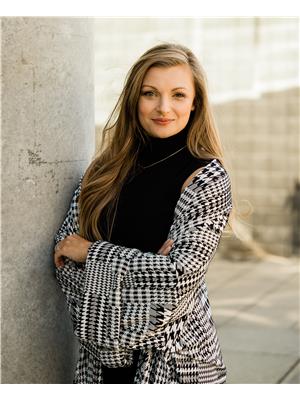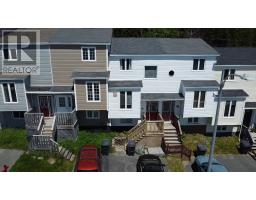5 Goldeneye Place, Mount Pearl, Newfoundland & Labrador, CA
Address: 5 Goldeneye Place, Mount Pearl, Newfoundland & Labrador
Summary Report Property
- MKT ID1273545
- Building TypeTwo Apartment House
- Property TypeSingle Family
- StatusBuy
- Added1 weeks ago
- Bedrooms5
- Bathrooms3
- Area2182 sq. ft.
- DirectionNo Data
- Added On17 Jun 2024
Property Overview
Welcome to 5 Goldeneye Place in Mount Pearl! This conveniently located and well maintained 2-apartment home is vacant, freshly painted, and is ready quick possession and immediate occupancy by new owners. The spacious main unit features an open concept design, with 4 bedrooms, 1.5 bathrooms, a generous-sized entry with enclosed entry porch, a spacious sunken living room which overlooks the large kitchen and dining space with bow-window, a large rec room in the basement, and own laundry. The bright basement unit features 1 bedroom, 1 bathroom, eat-in ktichen, living room, and own laundry. Shingles & both hot water tanks replaced in 2020. Fully fenced backyard with no homes behind you. walking distance to Mary Queen of the World School. A beautiful & quiet neighbourhood, there is a paved trail just up the street connecting you to the scenic walking trail around Branscombe Park. You can also hop on your bike and access the Waterford River trail in 5 minutes via Park Avenue which will take you to Bowring Park. Plus, a minute's drive to Team Gushue highway, Blackmarsh Road, and all amenities on Topsail Road, this is a highly convenient location for all. Book your showing today! Offers being reviewed 7pm Wednesday, June 19th. (id:51532)
Tags
| Property Summary |
|---|
| Building |
|---|
| Land |
|---|
| Level | Rooms | Dimensions |
|---|---|---|
| Basement | Other | 12'7"" x 22'7"" |
| Bedroom | 10'10"" x 12'9"" | |
| Bath (# pieces 1-6) | 8'1"" x 2'11"" | |
| Foyer | 8' 1"" x 4'5"" | |
| Main level | Bedroom | 11'11"" x 13'8"" |
| Bedroom | 8'7"" x 8'8"" | |
| Bedroom | 13'5"" x 11'6"" | |
| Bath (# pieces 1-6) | 6' 1"" x 11'11"" | |
| Kitchen | 13' x 17'5"" | |
| Living room | 12' 7"" x 16'10"" |















































