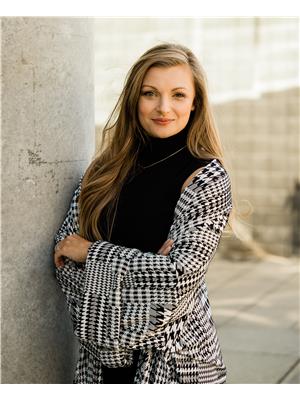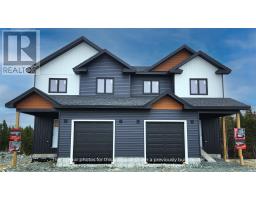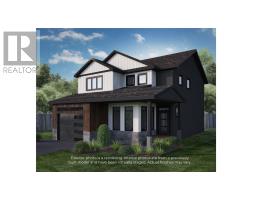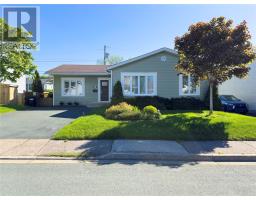71 Stirling Crescent, St. John's, Newfoundland & Labrador, CA
Address: 71 Stirling Crescent, St. John's, Newfoundland & Labrador
Summary Report Property
- MKT ID1272339
- Building TypeHouse
- Property TypeSingle Family
- StatusBuy
- Added1 weeks ago
- Bedrooms3
- Bathrooms3
- Area2631 sq. ft.
- DirectionNo Data
- Added On17 Jun 2024
Property Overview
Welcome to 71 Stirling Crescent. This immaculate, east-end home has undergone an extensive interior renovation that impresses from the moment you step through the front door. Featuring a sought-after 2-storey layout, large light-filled rooms, open concept kitchen, fully developed basement, attached garage, an incredible location with great school zones, this home leaves nothing to be desired. The quality renovation includes refinished hardwood and ceramic tile flooring, including new hardwood stairs, and a tasteful, modern design. The main floor features two living spaces each with its own fireplace, a social, open concept kitchen with an island, adjacent dining room and patio access, plus a convenient powder room - a layout perfect for hosting gatherings of any size in any season; exactly what you’ve been hoping to find. The second floor boasts three generously sized bedrooms, including a primary suite with a walk-in closet and en-suite bathroom with custom tile shower. The main bathroom features the added convenience of laundry, and the sunny upstairs landing can even be a bonus space that many will love. The fully completed basement is versatile enough to accommodate any hobby, has a bonus room, and also meets your storage needs. The attached garage is a real bonus at this price and location, and the sunny backyard is partially fenced and features some trees and shrubs. Conveniently located in the prime east end, this friendly neighborhood offers access to walking trails and is zoned for McDonald Drive Elementary & Jr. High and Gonzaga High School. You’re just seconds from Coleman’s Supermarket, numerous fast-food restaurants, other amenities, and the highway. This unbeatable location truly maximizes the value of the property you are getting. This move-in-ready home is one you will love today and for years to come. (id:51532)
Tags
| Property Summary |
|---|
| Building |
|---|
| Land |
|---|
| Level | Rooms | Dimensions |
|---|---|---|
| Second level | Ensuite | 7'2"" x 4'8"" |
| Bath (# pieces 1-6) | 9'6"" x 7'10"" | |
| Bedroom | 10""4' x 11'6"" | |
| Bedroom | 15' 11""x12'10"" | |
| Primary Bedroom | 15' 3"" x 11'2"" | |
| Basement | Storage | 12'17"" x 13'2"" |
| Recreation room | 19'2"" x 16'1"" | |
| Not known | 19'2"" x 13'3"" | |
| Main level | Not known | 10'6"" x 20'4"" |
| Family room | 10'8"" x 13'3"" | |
| Kitchen | 14'10"" x 11'11"" | |
| Living room | 14'7"" x 17' |
| Features | |||||
|---|---|---|---|---|---|
| Attached Garage | Garage(1) | ||||






























































