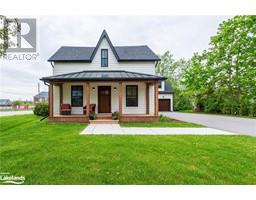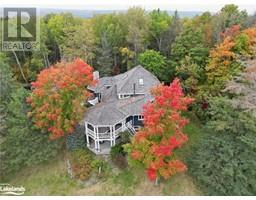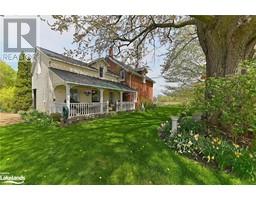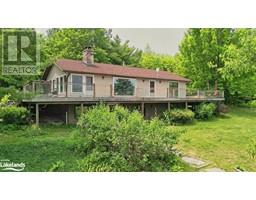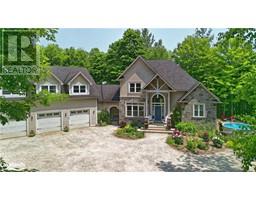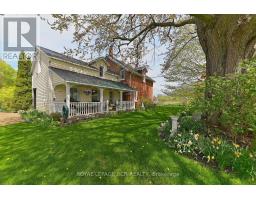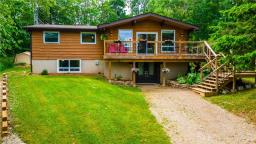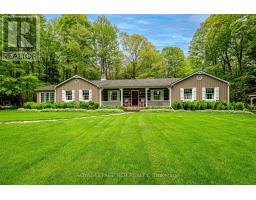627315 15TH SIDE ROAD, Mulmur, Ontario, CA
Address: 627315 15TH SIDE ROAD, Mulmur, Ontario
Summary Report Property
- MKT IDX8307976
- Building TypeHouse
- Property TypeSingle Family
- StatusBuy
- Added3 weeks ago
- Bedrooms4
- Bathrooms3
- Area0 sq. ft.
- DirectionNo Data
- Added On16 Jul 2024
Property Overview
Nestled high in the hills and up a gently winding drive to take advantage of the views, you will find this distinctive and serene retreat. Thoughtfully updated kitchen with centre island and private vistas opens to a great room flooded with light and anchored by a stately fireplace. A perfect place to retreat to the huge wrap-around porch to read your book while taking in the rustling trees or to host friends and family in the warm and inviting family room/library and dining area with harvest table. Unique and appealing floorplan with lower level office/guest suite, gleaming bathrooms and third story loft space all add to its charm. This classic home does not disappoint. Tastefully landscaped within a naturalized environment; flagstone entry and walkways wind through perennial gardens and the elevated wrap-around porch has many walkouts from the main level adding a seamless indoor/outdoor experience. **** EXTRAS **** Groomed walking trails meander to the stream as well as taking in the views from a beautiful lookout seat. Located within 1 hour of Pearson Airport and easy access to Mansfield, Devil's Glen, Mad River Golf and the quaint town of Creemore. (id:51532)
Tags
| Property Summary |
|---|
| Building |
|---|
| Level | Rooms | Dimensions |
|---|---|---|
| Second level | Bedroom 2 | 3.7 m x 3.55 m |
| Bedroom 3 | 6.25 m x 2.3 m | |
| Bedroom 4 | 5.7 m x 3.4 m | |
| Third level | Loft | 6.2 m x 6.2 m |
| Lower level | Foyer | 3.9 m x 2.75 m |
| Office | 4.5 m x 3.55 m | |
| Main level | Kitchen | 4.95 m x 4.95 m |
| Great room | 8.6 m x 6.8 m | |
| Family room | 3.85 m x 3.85 m | |
| Primary Bedroom | 4.1 m x 3 m |
| Features | |||||
|---|---|---|---|---|---|
| Wooded area | Partially cleared | Conservation/green belt | |||
| Guest Suite | Attached Garage | Central air conditioning | |||












































