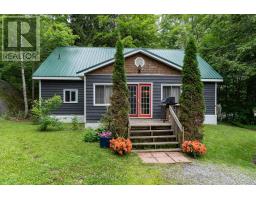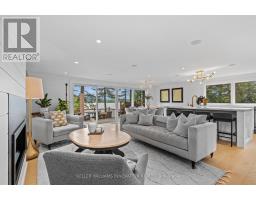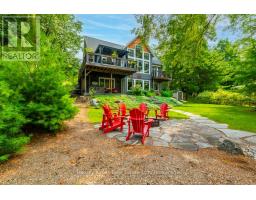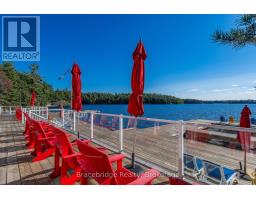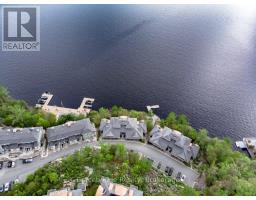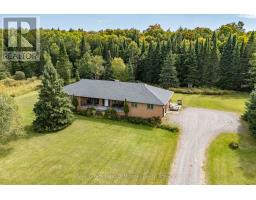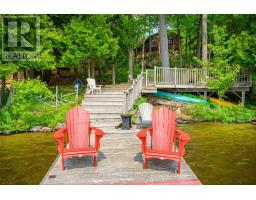L204-C2 - 1869 MUSKOKA 118 ROAD W, Muskoka Lakes (Monck (Muskoka Lakes)), Ontario, CA
Address: L204-C2 - 1869 MUSKOKA 118 ROAD W, Muskoka Lakes (Monck (Muskoka Lakes)), Ontario
1 Beds1 Baths500 sqftStatus: Buy Views : 426
Price
$43,000
Summary Report Property
- MKT IDX12244377
- Building TypeApartment
- Property TypeSingle Family
- StatusBuy
- Added2 days ago
- Bedrooms1
- Bathrooms1
- Area500 sq. ft.
- DirectionNo Data
- Added On02 Oct 2025
Property Overview
Your cottage, available when you want it, or can be rented for you when you don't. Become a 1/8 (12.5%) fractional owner in Touchstone Resort! Like vacationing in a 5-Star hotel that you own. Spectacular water views, private deck, lakeside pool & hot tub, marina, sand beach & docks, summertime midnight lazing under the stars. Enjoy the onsite Spa @ Touchstone & Touchstone Grill & Lounge. Master the nearby golf course. Four seasons activities! Maintenance fee covers all utilities, housekeeping, furnishings, linens and upkeep. *** Note for Investors*** Rental income covers unit owners overhead with a modest cash flow. Not intended to be strictly an income property. ***This is NOT a timeshare*** (id:51532)
Tags
| Property Summary |
|---|
Property Type
Single Family
Building Type
Apartment
Square Footage
500 - 599 sqft
Community Name
Monck (Muskoka Lakes)
Title
Undivided Co-ownership
Parking Type
No Garage
| Building |
|---|
Bedrooms
Above Grade
1
Bathrooms
Total
1
Interior Features
Flooring
Hardwood, Wood
Building Features
Features
Wooded area, Sloping, Balcony, In suite Laundry
Square Footage
500 - 599 sqft
Building Amenities
Security/Concierge, Exercise Centre, Fireplace(s), Separate Heating Controls
Structures
Dock
Heating & Cooling
Cooling
Central air conditioning
Heating Type
Forced air
Exterior Features
Exterior Finish
Stone, Wood
Pool Type
Outdoor pool
Neighbourhood Features
Community Features
Pets not Allowed
Amenities Nearby
Golf Nearby, Marina
Maintenance or Condo Information
Maintenance Fees
$129.65 Monthly
Maintenance Fees Include
Cable TV, Common Area Maintenance, Heat, Electricity, Insurance, Parking, Water
Maintenance Management Company
Percel Property Management - (705) 641-4014
Parking
Parking Type
No Garage
Total Parking Spaces
1
| Level | Rooms | Dimensions |
|---|---|---|
| Ground level | Kitchen | 3.86 m x 2.68 m |
| Dining room | 3.86 m x 2.68 m | |
| Primary Bedroom | 4.82 m x 3.84 m | |
| Sunroom | 3.39 m x 3.09 m | |
| Other | 3.4 m x 2.2 m |
| Features | |||||
|---|---|---|---|---|---|
| Wooded area | Sloping | Balcony | |||
| In suite Laundry | No Garage | Central air conditioning | |||
| Security/Concierge | Exercise Centre | Fireplace(s) | |||
| Separate Heating Controls | |||||






























