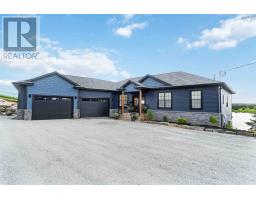126 Bayers Mill Road, Musquodoboit, Nova Scotia, CA
Address: 126 Bayers Mill Road, Musquodoboit, Nova Scotia
Summary Report Property
- MKT ID202421857
- Building TypeHouse
- Property TypeSingle Family
- StatusBuy
- Added1 weeks ago
- Bedrooms3
- Bathrooms2
- Area1530 sq. ft.
- DirectionNo Data
- Added On05 Dec 2024
Property Overview
Nestled in a serene setting, this waterfront property offers breathtaking sunrise and sunset views. Watch wildlife like deer, pheasants, and ducks pass through the yard as you enjoy the peaceful sounds of nature. Just steps from your back door, access the river for kayaking, canoeing, pedal boating, or fishing from the dock. The property includes two PIDs, with 470 sq. ft. of waterfront and 3,030 sq. ft. extending from the road to the water. The home features a quaint sunroom on the main level overlooking the river, perfect for quiet mornings. Walk out on your deck with a gazebo ready for your peaceful coffee mornings, or for a covered entertainment area. It also boasts both a detached and built-in garage for ample storage. Several Sheds on the property, including 1 sea can, can be used for storing the toys in the winter or to use for any wood shop utilities. Located just minutes from Musquodoboit Harbour and the Eastern Shore Community Centre, including an ice rink, you're never far from local amenities. Don't miss the chance to visit Harbour View Restaurant for the best fish and fries, a favourite among locals. Walking trails minutes away. (id:51532)
Tags
| Property Summary |
|---|
| Building |
|---|
| Level | Rooms | Dimensions |
|---|---|---|
| Basement | Bedroom | 10.0 x 9.0 |
| Bedroom | 8.1 x 9.1 | |
| Bath (# pieces 1-6) | 10.1 6.1 | |
| Storage | 13.0 x 11 | |
| Utility room | 4.0 x 10.0 | |
| Main level | Kitchen | 15.0 x 10.3 |
| Living room | 15.0 x 12.0 | |
| Primary Bedroom | 19.0 x 7.0 | |
| Bath (# pieces 1-6) | 7.0 x 6.0 | |
| Sunroom | 10.1 x 13.0 |
| Features | |||||
|---|---|---|---|---|---|
| Level | Gazebo | Garage | |||
| Stove | Dishwasher | Dryer | |||
| Washer | Microwave | Refrigerator | |||
























































