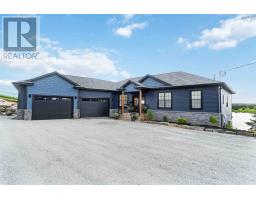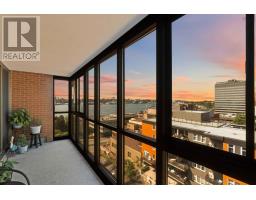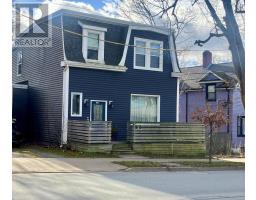5 Agincourt Crescent, Dartmouth, Nova Scotia, CA
Address: 5 Agincourt Crescent, Dartmouth, Nova Scotia
Summary Report Property
- MKT ID202428415
- Building TypeHouse
- Property TypeSingle Family
- StatusBuy
- Added2 hours ago
- Bedrooms3
- Bathrooms2
- Area2240 sq. ft.
- DirectionNo Data
- Added On18 Dec 2024
Property Overview
Welcome to this charming 3-bedroom split-entry home, nestled in the highly sought-after Colby Village area. Located on a quiet street in a family-friendly neighbourhood, this property offers the perfect combination of comfort and convenience, just minutes from a bus route and a short drive to all amenities. The completely fenced backyard provides a safe and private outdoor space, ideal for kids and pets. Highlights of the property include a double paved driveway, a 9-year-old roof, new siding for enhanced curb appeal, vinyl windows, and hardwood flooring throughout the main level, including the living room, dining room, and hallways. Recent updates include a ductless heat pump, new carpet in the rec room, an epoxy finish on the built-in garage floor, and an updated main bath. The home also features an oil stove, combining functionality and comfort. The fully finished basement, complete with a bar, adds additional living space, while the included appliances, a 7200-watt generator, and a snow blower ensure you're ready for any season. The interior layout can also be easily adjusted to create more personalized finishes, making this home a versatile choice for any buyer. (id:51532)
Tags
| Property Summary |
|---|
| Building |
|---|
| Level | Rooms | Dimensions |
|---|---|---|
| Lower level | Recreational, Games room | 27 x 9.6 |
| Laundry room | 11.6 x 14.9 | |
| Bath (# pieces 1-6) | 5 x 8 | |
| Main level | Dining room | 10.9 x9.7 |
| Living room | 14.6 x 14 | |
| Kitchen | 9.8 x 10.9 | |
| Bath (# pieces 1-6) | 10.5 x 5 | |
| Bedroom | 12.4 x 10.6 | |
| Bedroom | 10 x 12.2 | |
| Bedroom | 8 x 11 |
| Features | |||||
|---|---|---|---|---|---|
| Level | Garage | Stove | |||
| Dishwasher | Dryer | Washer | |||
| Freezer | Microwave | Refrigerator | |||


















































