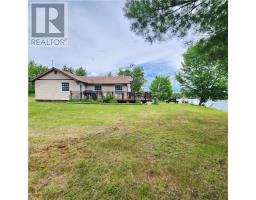20 Stanley Street, Nairn Centre, Ontario, CA
Address: 20 Stanley Street, Nairn Centre, Ontario
Summary Report Property
- MKT ID2118676
- Building TypeHouse
- Property TypeSingle Family
- StatusBuy
- Added13 weeks ago
- Bedrooms4
- Bathrooms2
- Area0 sq. ft.
- DirectionNo Data
- Added On21 Aug 2024
Property Overview
Discover this cozy family friendly home, featuring an expansive 40x25 garage, all set on a generous lot in the serene community of Nairn Centre. Conveniently located just 30 minutes from Sudbury and approx. 15 minutes from Espanola, this property offers the perfect blend of tranquility and accessibility. The main level boasts a design that’s perfect for hosting gatherings. The kitchen is equipped with ample oak cabinetry and comes complete with all necessary appliances. The spacious living room includes patio doors that open to a side deck, providing a lovely view of the fenced yard. Down the hallway, you’ll find three comfortable bedrooms and a four-piece bathroom. The lower level features a separate entrance, presenting an exciting opportunity for a secondary unit or in-law suite. It includes a large recreational room, a welcoming foyer, a generous fourth bedroom, a two-piece bathroom, and a sizable laundry/utility room. Additional highlights of this property include a bonus lot with its own legal description and driveway, all for a combined property tax of just $2195 per year. Some updated features are: A/C-(2023)new shingles (2017), a modern septic system (2017), electrical panel (2023). (id:51532)
Tags
| Property Summary |
|---|
| Building |
|---|
| Land |
|---|
| Level | Rooms | Dimensions |
|---|---|---|
| Lower level | Foyer | 18'2 x 18 |
| Laundry room | 14' x 6""8' | |
| Bedroom | 17' x 12'8"" | |
| Recreational, Games room | 20'4"" x 12'8"" | |
| Main level | Bedroom | 10' x 9' |
| Bedroom | 11'8'6"" | |
| Bedroom | 11' x 8'10"" | |
| Living room | 17'6' x 14'3"" | |
| Dining room | 10' x 9'8"" | |
| Kitchen | 12'4"" x 10' |
| Features | |||||
|---|---|---|---|---|---|
| Gravel | Blinds | Dishwasher | |||
| Dryer - Electric | Range - Electric | Refrigerator | |||















































