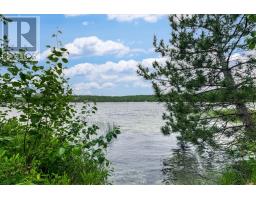61 Coal Dock Road, Nairn Centre, Ontario, CA
Address: 61 Coal Dock Road, Nairn Centre, Ontario
Summary Report Property
- MKT ID2117096
- Building TypeHouse
- Property TypeSingle Family
- StatusBuy
- Added22 weeks ago
- Bedrooms2
- Bathrooms1
- Area0 sq. ft.
- DirectionNo Data
- Added On19 Jun 2024
Property Overview
Holy Moly! This year-round home/cottage is located on popular Agnew Lake, this property offers stunning views and direct access to swimming, boating, kayaking, fishing, and lots of trails right from your doorstep. This waterfront home features an open concept floor plan with large windows and a patio door facing the panoramic lake views and an abundance of natural light. There are 2 spacious bedrooms, 4 pce bathroom, main floor laundry, and a large entrance. Your guests will love the cozy self-contained Bunkie that offers extra sleeping space, sitting area, and kitchenette, perfect for hosting family and friends or providing a quiet retreat for relaxation. Unwind in the private wood heated sauna, a luxurious addition that enhances the property's appeal and provides a perfect way to relax and rejuvenate. This unique property is a rare find whether you're looking for a permanent residence, a cottage retreat, or a lucrative vacation rental, this waterfront gem on Agnew Lake sits on a large flat lot with lots of water frontage, this property is a must-see. This dream property comes with all the appliances, riding lawn mower, and generator with the generlink connection. Don't miss this opportunity to own a piece of paradise. Contact us today to schedule a private showing and experience the life of living at Agnew Lake living for yourself. Plus it's across the bay from me :) (id:51532)
Tags
| Property Summary |
|---|
| Building |
|---|
| Land |
|---|
| Level | Rooms | Dimensions |
|---|---|---|
| Main level | 4pc Ensuite bath | 8'8 x 5'7 |
| Foyer | 14'4 x 8' | |
| Bedroom | 17'4 x 7'6 | |
| Primary Bedroom | 11'6 x 9'9 | |
| Living room/Dining room | 19'9 x 19'4 | |
| Kitchen | 19' x 9' |
| Features | |||||
|---|---|---|---|---|---|
| Gravel | |||||































































