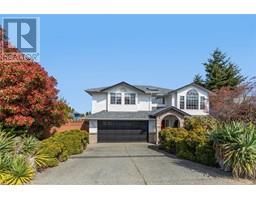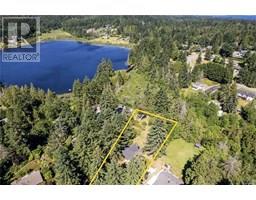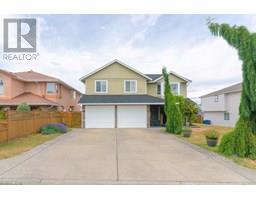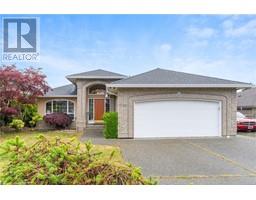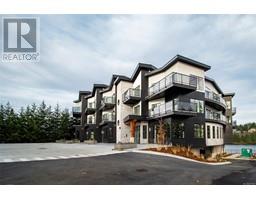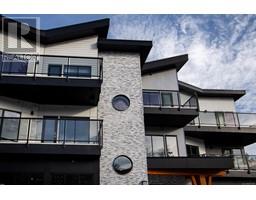125 Whitefish Pl North Nanaimo, Nanaimo, British Columbia, CA
Address: 125 Whitefish Pl, Nanaimo, British Columbia
Summary Report Property
- MKT ID993710
- Building TypeHouse
- Property TypeSingle Family
- StatusBuy
- Added11 weeks ago
- Bedrooms8
- Bathrooms5
- Area3928 sq. ft.
- DirectionNo Data
- Added On15 Apr 2025
Property Overview
Welcome to this stunning new construction located in a premier North Nanaimo ocean-view subdivision. Perfectly situated at the end of a quiet cul-de-sac and backing onto a city park, this home offers privacy, tranquility, and unbeatable west-facing views of the Winchelsea Islands, Sunshine Coast, and Georgia Channel. Spanning 3,927 sq.ft., this thoughtfully designed residence features 8 bedrooms and 5 bathrooms. The main level boasts a spacious open-concept layout, with a large deck wrapping around the living and dining areas—framed by oversized windows to maximize the panoramic ocean vistas. A sleek, modern kitchen includes premium KitchenAid appliances and a quartz-topped island. The luxurious primary suite offers a generous walk-in closet, freestanding tub, double vanity, and separate shower. Two additional bedrooms share a stylish 5-piece bathroom, while a dedicated laundry room adds convenience. The ground floor includes 9-foot ceilings, a large den/bedroom ideal for a home office, guest bedroom, and a self-contained 2-bedroom legal suite with its own laundry. The lower level features a media room, bedroom, and flexible space ideal for extended living or B&B use. Finished with quality laminate and tile flooring throughout, and an oversized 21x20 garage—this home truly has it all. Under Construction, and GST is applied. (id:51532)
Tags
| Property Summary |
|---|
| Building |
|---|
| Land |
|---|
| Level | Rooms | Dimensions |
|---|---|---|
| Lower level | Laundry room | 4'6 x 6'8 |
| Bathroom | Measurements not available x 5 ft | |
| Bedroom | 11'6 x 11'9 | |
| Bedroom | 11'6 x 10'8 | |
| Kitchen | 10 ft x Measurements not available | |
| Living room | Measurements not available x 11 ft | |
| Bathroom | 9 ft x 5 ft | |
| Bedroom | 11 ft x Measurements not available | |
| Bedroom | 10'6 x 15'9 | |
| Entrance | 8'7 x 11'8 | |
| Main level | Laundry room | 5 ft x 8 ft |
| Bathroom | Measurements not available x 8 ft | |
| Bedroom | 14 ft x 11 ft | |
| Bedroom | 12 ft x 11 ft | |
| Ensuite | 13'4 x 10'4 | |
| Primary Bedroom | Measurements not available x 13 ft | |
| Kitchen | Measurements not available x 16 ft | |
| Dining room | Measurements not available x 10 ft | |
| Great room | 22 ft x 13 ft | |
| Other | Bathroom | 8'9 x 5'4 |
| Bedroom | 13 ft x 11 ft | |
| Media | 13 ft x 22 ft |
| Features | |||||
|---|---|---|---|---|---|
| Corner Site | Air Conditioned | ||||
























































































