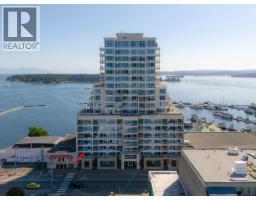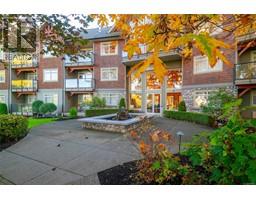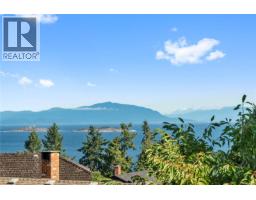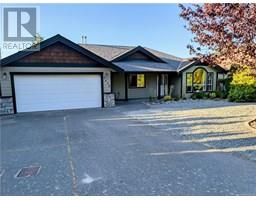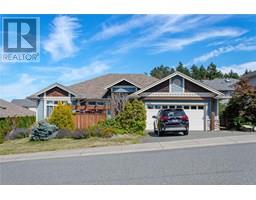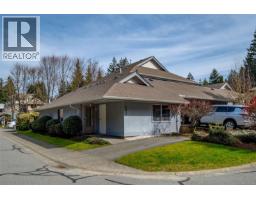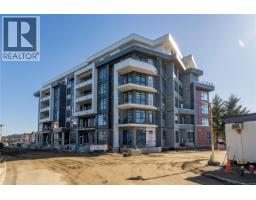1337 Thalia Pl University District, Nanaimo, British Columbia, CA
Address: 1337 Thalia Pl, Nanaimo, British Columbia
Summary Report Property
- MKT ID1004666
- Building TypeHouse
- Property TypeSingle Family
- StatusBuy
- Added1 weeks ago
- Bedrooms5
- Bathrooms4
- Area3301 sq. ft.
- DirectionNo Data
- Added On20 Aug 2025
Property Overview
Amazing opportunity to own this custom built 2-storey family home situated at the end of a quiet cul-de-sac on a private, fully fenced, level ¼-acre lot backing onto greenspace. Offering 3,300 sqft of living space, this thoughtfully designed home features 5 bedrooms, 4 bathrooms, and includes a self-contained 1 bed, 1 bath legal suite above the garage with separate entrance & laundry—currently vacant. The main level boasts a grand entryway, high ceilings, a spacious kitchen with large island & pantry, open living room with gas fireplace, formal dining room with access to a covered patio and expansive private backyard which is fully fenced & landscaped with raised garden beds and storage shed! To complete the main level there is a 2-piece bath, a bedroom, large mudroom, and a 593 sqft oversized garage. Upstairs includes two bedrooms with a Jack & Jill bath, a generous laundry room, and a stunning primary suite with walk-in closet and luxurious ensuite with walk in shower and soaker tub. Located in a desirable family-friendly neighborhood close to parks, shopping, and the parkway, this rare offering combines privacy, space, and functionality—perfect for families or multigenerational living. Measurements are approx. and data should be verified if important. (id:51532)
Tags
| Property Summary |
|---|
| Building |
|---|
| Land |
|---|
| Level | Rooms | Dimensions |
|---|---|---|
| Second level | Bathroom | 4-Piece |
| Bedroom | 11'2 x 8'11 | |
| Kitchen | 14'8 x 7'10 | |
| Living room | 19'5 x 13'8 | |
| Bathroom | 4-Piece | |
| Ensuite | 4-Piece | |
| Laundry room | 10'11 x 7'7 | |
| Den | 7'6 x 5'8 | |
| Other | 9'3 x 6'4 | |
| Primary Bedroom | 15'9 x 11'11 | |
| Bedroom | 11'7 x 10'8 | |
| Bedroom | 10'11 x 10'8 | |
| Main level | Bathroom | 2-Piece |
| Laundry room | 6'10 x 4'11 | |
| Bedroom | 12'4 x 11'11 | |
| Mud room | 12 ft x Measurements not available | |
| Pantry | 5'6 x 3'4 | |
| Kitchen | 12'8 x 11'9 | |
| Dining room | 14'11 x 10'6 | |
| Living room | 16'11 x 14'11 | |
| Entrance | 10 ft x 6 ft |
| Features | |||||
|---|---|---|---|---|---|
| Cul-de-sac | Curb & gutter | Level lot | |||
| Private setting | Other | Pie | |||
| Air Conditioned | |||||




































































