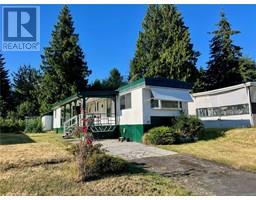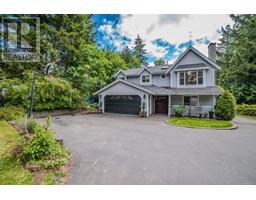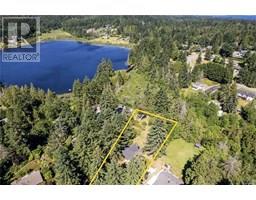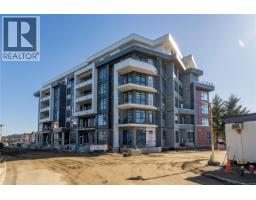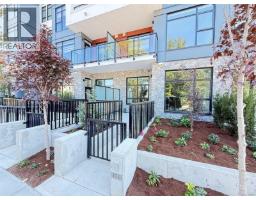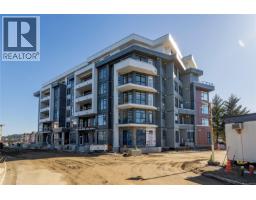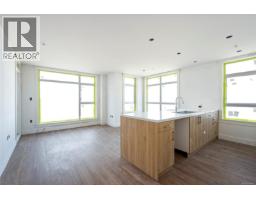1795 Huckleberry Way Cedar, Nanaimo, British Columbia, CA
Address: 1795 Huckleberry Way, Nanaimo, British Columbia
Summary Report Property
- MKT ID1006564
- Building TypeHouse
- Property TypeSingle Family
- StatusBuy
- Added4 days ago
- Bedrooms4
- Bathrooms2
- Area1368 sq. ft.
- DirectionNo Data
- Added On19 Aug 2025
Property Overview
Tucked away at the end of a quiet cul-de-sac, this exceptional 10.5-acre property offers a rare blend of open fields, mature trees, and total privacy—yet it’s just minutes from town. On community water and not in the Agricultural Land Reserve, the possibilities here are wide open. At the heart of the property sits a charming 1,400 sq ft rancher, perfectly positioned for peace and seclusion. Inside, you’ll find a large living room with a cozy wood stove and a picture window that floods the space with natural light. The country kitchen features an eating nook, a pantry-style cabinetry, and a door leading to a covered deck—perfect for outdoor dining or relaxing. The primary bedroom also has direct access to the deck. There are four spacious bedrooms in total, along with a full 4-piece bathroom and a 3-piece bathroom for added convenience. The house is serviced with 200-amp power. There is a 30-amp RV hookup with a gray water field, and the black tank could be connected to the existing septic system with a simple modification. The property also includes a dedicated 30-amp circuit for a welder, already wired and ready for use. Second driveway access to ideal future building site'' There’s ample space to build a second home, and the land is already cross-fenced with outbuildings ready for horses, cows, or chickens. With a long, private driveway and a truly serene setting, this is more than just a place to live—it’s a lifestyle. An extraordinary rural retreat that feels a world away, yet close to everything. A true gem. (id:51532)
Tags
| Property Summary |
|---|
| Building |
|---|
| Land |
|---|
| Level | Rooms | Dimensions |
|---|---|---|
| Main level | Bathroom | 4-Piece |
| Bathroom | 3-Piece | |
| Bedroom | 10'1 x 17'7 | |
| Primary Bedroom | Measurements not available x 10 ft | |
| Bedroom | 9'1 x 10'2 | |
| Bedroom | Measurements not available x 9 ft | |
| Kitchen | 16 ft x Measurements not available | |
| Living room | 25'10 x 17'7 |
| Features | |||||
|---|---|---|---|---|---|
| Acreage | Level lot | Southern exposure | |||
| Other | Stall | Air Conditioned | |||



















































































