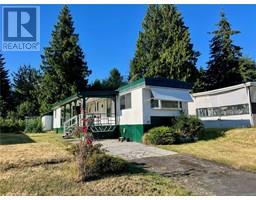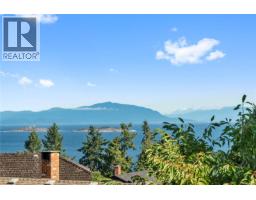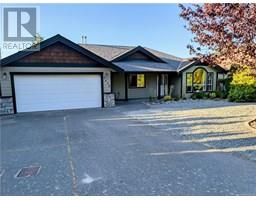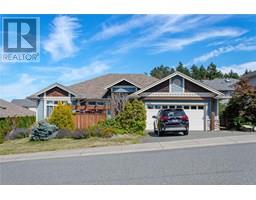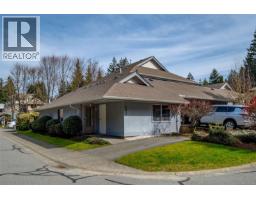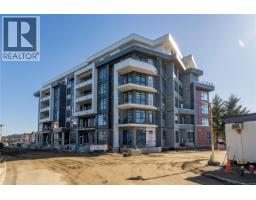1654 Extension Rd Chase River, Nanaimo, British Columbia, CA
Address: 1654 Extension Rd, Nanaimo, British Columbia
Summary Report Property
- MKT ID999722
- Building TypeHouse
- Property TypeSingle Family
- StatusBuy
- Added1 weeks ago
- Bedrooms6
- Bathrooms4
- Area2928 sq. ft.
- DirectionNo Data
- Added On20 Aug 2025
Property Overview
Spacious Home with Suite on 0.86-Acre Lot – Development Potential. This exceptional property offers the ideal combination of peaceful rural living and convenient urban access. Set on a generous 0.86-acre lot, the main residence features four well-appointed bedrooms and two full bathrooms, complemented by a self-contained two-bedroom suite with its own laundry—perfect for extended family, guests, or rental income. In addition to the main home, a converted garage has been transformed into a stylish two-bedroom carriage house with soaring ceilings and 780 sq. ft. of comfortable living space. Attached is a 336 sq. ft. workshop, providing a versatile area for hobbies, storage, or a home-based business. Interior highlights include engineered hardwood flooring throughout the main living space, a freshly repainted interior, and new windows that invite an abundance of natural light. Vaulted ceilings and skylights further enhance the bright, airy atmosphere. The spacious country kitchen is designed for both everyday living and entertaining, featuring a central island, premium stainless steel appliances, and tasteful finishes. The spacious primary suite offers a walk-in closet and 4 piece ensuite with soaker tub. Outdoors, the property offers a large paved parking area with ample space for multiple vehicles, including room for a large Class A RV under the Quonset structure at the rear of the lot. This is an outstanding holding property with strong future development potential, as larger parcels in the area continue to be redeveloped. Buyer to verify all measurements and development opportunities. (id:51532)
Tags
| Property Summary |
|---|
| Building |
|---|
| Land |
|---|
| Level | Rooms | Dimensions |
|---|---|---|
| Lower level | Family room | Measurements not available x 10 ft |
| Bedroom | 9'5 x 9'5 | |
| Entrance | 9'6 x 15'2 | |
| Mud room | 7'5 x 6'4 | |
| Living room | 13'3 x 11'9 | |
| Kitchen | 9'6 x 6'3 | |
| Dining nook | 9'6 x 6'3 | |
| Sunroom | 14'11 x 9'6 | |
| Bathroom | 4'11 x 8'3 | |
| Main level | Living room | 15'4 x 12'9 |
| Kitchen | 9 ft x 17 ft | |
| Dining room | 9 ft x 17 ft | |
| Primary Bedroom | 12'7 x 16'9 | |
| Bedroom | 12'2 x 9'2 | |
| Bedroom | 10'5 x 9'1 | |
| Bathroom | 4'11 x 9'2 | |
| Ensuite | 5'11 x 8'9 | |
| Laundry room | 9'5 x 5'5 | |
| Other | Workshop | 21'9 x 16'3 |
| Bathroom | 7'7 x 3'11 | |
| Bedroom | 7'5 x 11'4 | |
| Living room | 20'6 x 19'6 | |
| Kitchen | 10'5 x 4'8 | |
| Bedroom | 8'10 x 12'9 |
| Features | |||||
|---|---|---|---|---|---|
| Park setting | Wooded area | Other | |||
| None | |||||


































































































