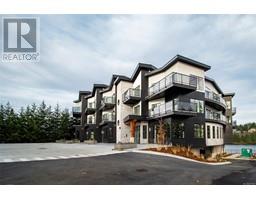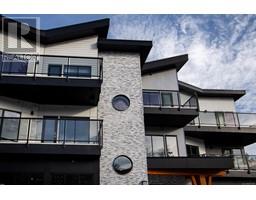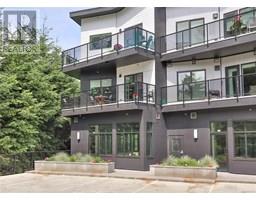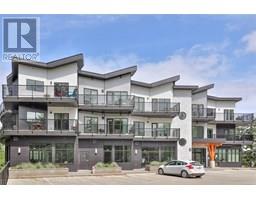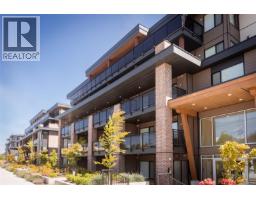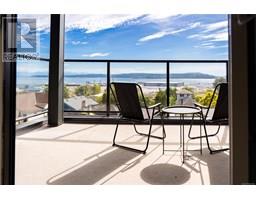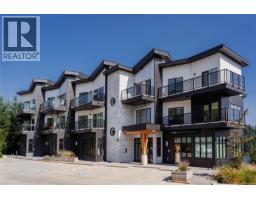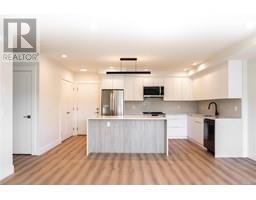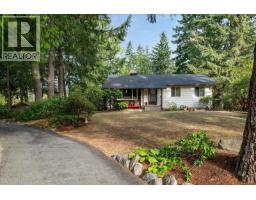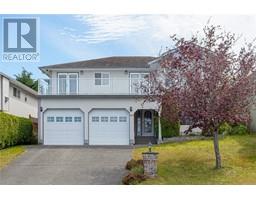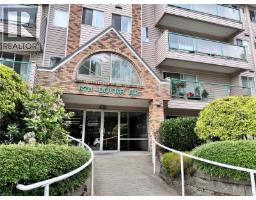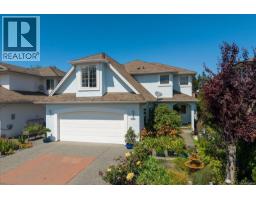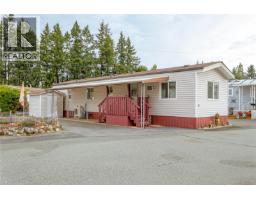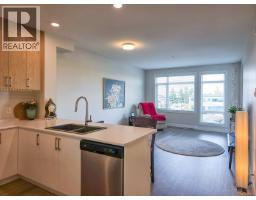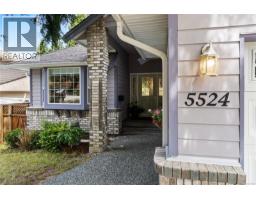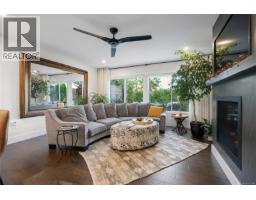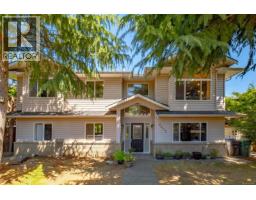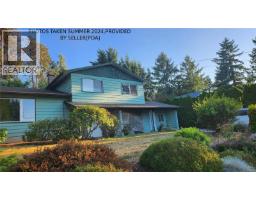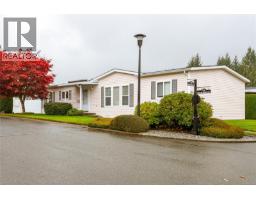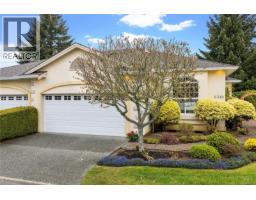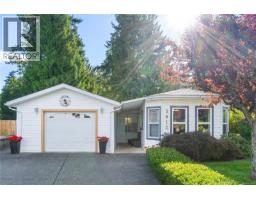18 4991 Bella Vista Cres North Nanaimo, Nanaimo, British Columbia, CA
Address: 18 4991 Bella Vista Cres, Nanaimo, British Columbia
Summary Report Property
- MKT ID1002973
- Building TypeRow / Townhouse
- Property TypeSingle Family
- StatusBuy
- Added13 weeks ago
- Bedrooms3
- Bathrooms3
- Area3006 sq. ft.
- DirectionNo Data
- Added On06 Aug 2025
Property Overview
Find serenity in this classic home with privacy, nature & comfort. Right as you reach the home, you are met with a private, elevated patio leading to an open concept entry, with views straight into the wooded area behind the home. The main level of the home features two bedrooms (including the primary), a kitchen with updated appliances with a dining area hosting a double-sided fireplace leading into the living room. With large windows and a balcony right off the main living space – enjoying your morning coffee has never been easier. As you transition downstairs, you will a sound-proofed room with gorgeous wooden paneling and ample space – the perfect place for hosting friend or spending time with the family. Down the hall there is access to a four-piece bathroom, bedroom with a secondary private balcony & large storage room that can easily be converted into a workshop, hobby, or games room. With over 3000 sq ft., this is a space you definitely don't want to miss out on. (id:51532)
Tags
| Property Summary |
|---|
| Building |
|---|
| Level | Rooms | Dimensions |
|---|---|---|
| Lower level | Other | 19'8 x 9'11 |
| Storage | 20'2 x 16'3 | |
| Den | 13'5 x 23'7 | |
| Bathroom | 4'9 x 10'10 | |
| Bedroom | 13'10 x 16'11 | |
| Family room | 19'10 x 19'10 | |
| Main level | Living room | 19'9 x 22'8 |
| Eating area | 13'9 x 11'0 | |
| Kitchen | 13'9 x 12'6 | |
| Entrance | 11'9 x 17'5 | |
| Bedroom | 13'8 x 12'2 | |
| Primary Bedroom | 13'1 x 17'4 | |
| Ensuite | 8'0 x 9'5 | |
| Bathroom | 8'4 x 5'7 |
| Features | |||||
|---|---|---|---|---|---|
| Park setting | Private setting | Other | |||
| Refrigerator | Stove | Washer | |||
| Dryer | None | ||||












































