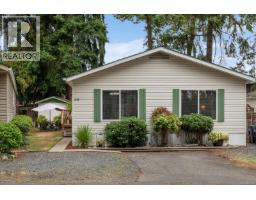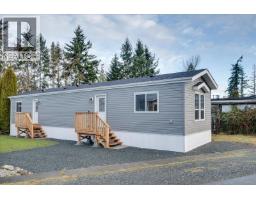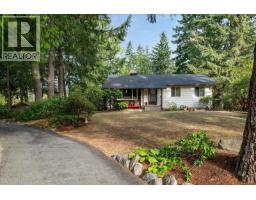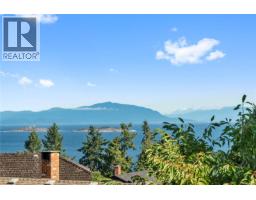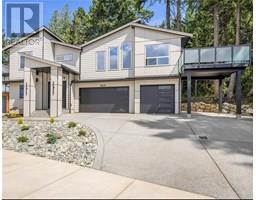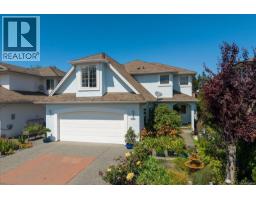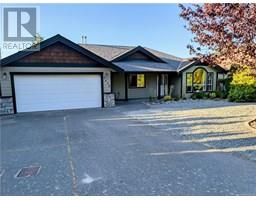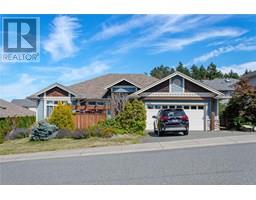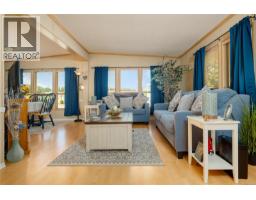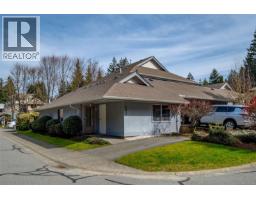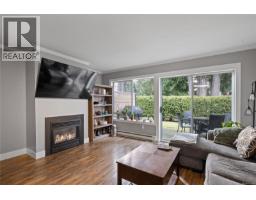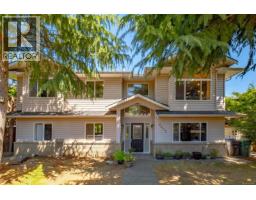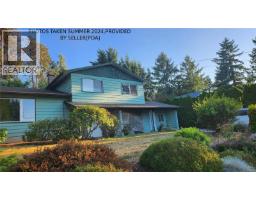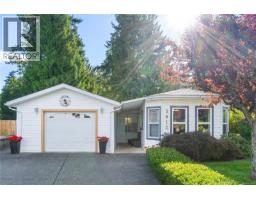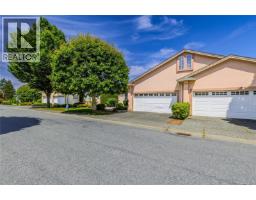1813 Northfield Rd Central Nanaimo, Nanaimo, British Columbia, CA
Address: 1813 Northfield Rd, Nanaimo, British Columbia
Summary Report Property
- MKT ID1011812
- Building TypeHouse
- Property TypeSingle Family
- StatusBuy
- Added5 weeks ago
- Bedrooms3
- Bathrooms3
- Area2149 sq. ft.
- DirectionNo Data
- Added On22 Aug 2025
Property Overview
Looking for a great family home? A place to have a home business. Secondary suite? Maybe thinking about a future investment with R5 Zoning. Then you have found it !Take a look at this remodelled character home with lots of parking ,workshop, storage sheds. Look at the new heat pump(cool for summer days, warm for the winter) vinyl windows, gas fireplace, updated kitchen, bathroom, and ensuite. You will love the bay window in the dining room overlooking the 21x23 deck just perfect for those summer barbeques .Covered 13x13 patio in rear yard is perfect way to relax. Natural wood doors add to the character. Downstairs features a one bedroom suite that is a perfect mortgage helper if desired. Property also has 2 sheds that make ideal storage.(you never have enough).Bring your RV and other vehicles as the paved parking is ideal. Home is centrally located and close to Beban Park and all its recreation activities, ferries, shopping centres and schools. Now is the time to make your move! Look at it today! For more information please call Clem Remillard at Royal Lepage Nanaimo Realty 250-616-6759 (id:51532)
Tags
| Property Summary |
|---|
| Building |
|---|
| Land |
|---|
| Level | Rooms | Dimensions |
|---|---|---|
| Main level | Patio | 13'10 x 13'7 |
| Entrance | 9'5 x 3'6 | |
| Ensuite | 8'3 x 4'6 | |
| Primary Bedroom | 11'6 x 12'7 | |
| Bedroom | 10'11 x 10'6 | |
| Office | 10'4 x 8'10 | |
| Bathroom | 7 ft x Measurements not available | |
| Kitchen | Measurements not available x 8 ft | |
| Dining room | 10'4 x 6'11 | |
| Living room | 14'3 x 16'4 | |
| Additional Accommodation | Bathroom | 7'5 x 4'8 |
| Bedroom | 12 ft x Measurements not available | |
| Living room | 12'5 x 11'5 | |
| Kitchen | 16'5 x 7'7 |
| Features | |||||
|---|---|---|---|---|---|
| Level lot | Corner Site | Other | |||
| Refrigerator | Stove | Washer | |||
| Dryer | Air Conditioned | ||||












































