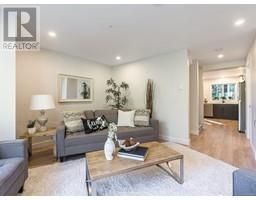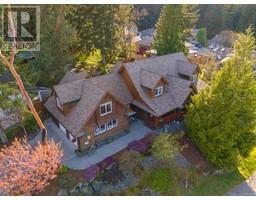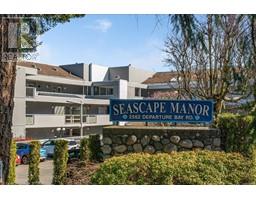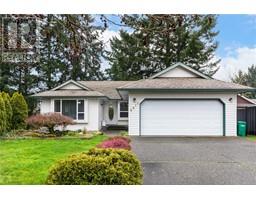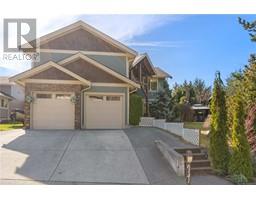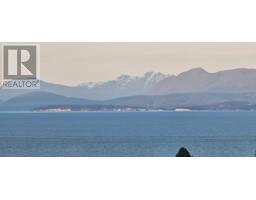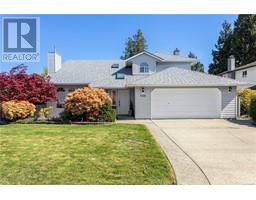187 Heritage Dr ROCKY POINT, Nanaimo, British Columbia, CA
Address: 187 Heritage Dr, Nanaimo, British Columbia
Summary Report Property
- MKT ID966363
- Building TypeHouse
- Property TypeSingle Family
- StatusBuy
- Added1 weeks ago
- Bedrooms4
- Bathrooms3
- Area2796 sq. ft.
- DirectionNo Data
- Added On16 Jun 2024
Property Overview
Ideally situated on a low-maintenance, 0.17-acre lot on a quiet cul-de-sac in a highly desirable North Nanaimo neighbourhood, the new owners of this ocean-view Heritage Drive home will appreciate the close proximity to ocean-front recreation, great schools, transit, and all north-end amenities. The fixtures and fittings of this home are original but have been cared for and well-maintained throughout the 2,796 sqft of comfortable living space which comprises four bedrooms and three bathrooms, and offers the potential for additional accommodation downstairs, while an attached double garage helps meet parking and storage needs. An optimal blend of formal and open-concept living spaces makes the main level of this home the perfect place to host family and friends against the stunning backdrop of the Georgia Strait and coastal mountains beyond, while the well-appointed kitchen with adjoining eating area, and access to the balcony from which to take in the views while you enjoy your morning coffee, are sure to be the heart of this home. Conveniently located down the hall, the primary suite offers a walk-in closet and a 5-piece ensuite, with a second bedroom and 4-piece bathroom just steps away. An extension of the living space, the ground level provides two further bedrooms, a large rec room, a 4-piece bathroom, a laundry room, and access to both the outside and the garage enhancing the potential uses for this space and ensuring there is plenty of room for everyone. This comfortable, ocean-view home with its desirable north-end location and room to grow is the ideal package that won't disappoint. Data and measurements have been provided by Nanaimo Photography, BC Assessment, and the Property Report, and should be verified if important. (id:51532)
Tags
| Property Summary |
|---|
| Building |
|---|
| Land |
|---|
| Level | Rooms | Dimensions |
|---|---|---|
| Lower level | Mud room | 8'9 x 5'11 |
| Utility room | 7'11 x 3'2 | |
| Laundry room | 8'8 x 6'3 | |
| Bathroom | 4-Piece | |
| Bedroom | 10'1 x 11'11 | |
| Bedroom | 8'6 x 10'11 | |
| Recreation room | 24'7 x 15'8 | |
| Entrance | 8'11 x 6'3 | |
| Main level | Balcony | 19 ft x Measurements not available |
| Family room | 20'5 x 12'5 | |
| Bathroom | 4-Piece | |
| Ensuite | 5-Piece | |
| Bedroom | 11'7 x 11'2 | |
| Eating area | 8'2 x 13'9 | |
| Primary Bedroom | Measurements not available x 17 ft | |
| Kitchen | 11'11 x 8'11 | |
| Great room | 25'4 x 17'9 |
| Features | |||||
|---|---|---|---|---|---|
| Cul-de-sac | Curb & gutter | Other | |||
| Garage | None | ||||















































