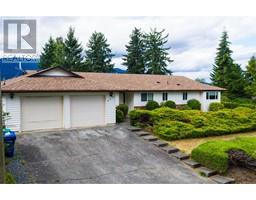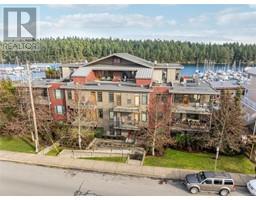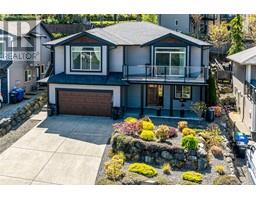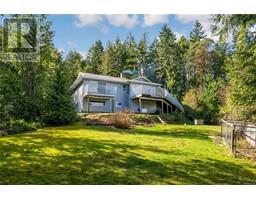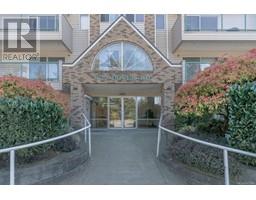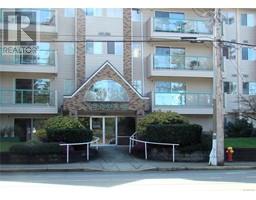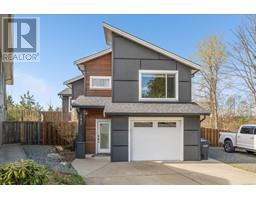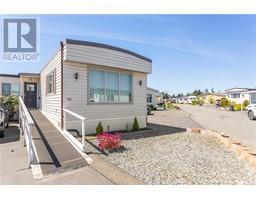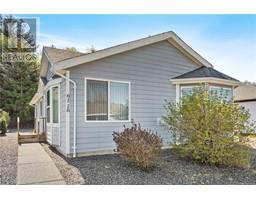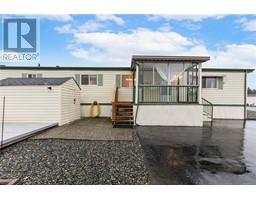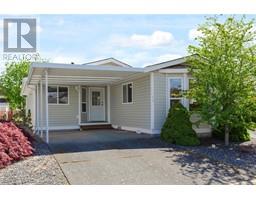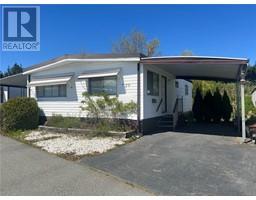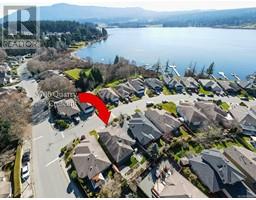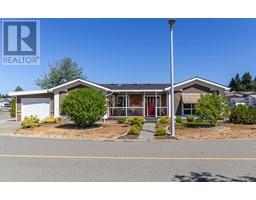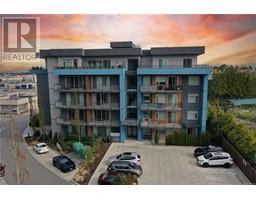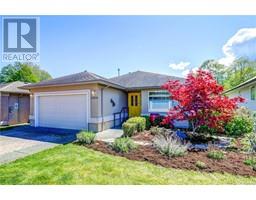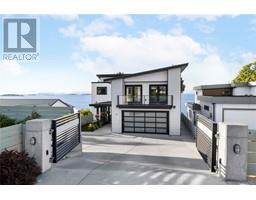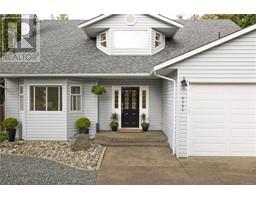5803 Quarry Cres Lakeside Estates, Nanaimo, British Columbia, CA
Address: 5803 Quarry Cres, Nanaimo, British Columbia
Summary Report Property
- MKT ID963944
- Building TypeHouse
- Property TypeSingle Family
- StatusBuy
- Added3 days ago
- Bedrooms4
- Bathrooms3
- Area2342 sq. ft.
- DirectionNo Data
- Added On15 May 2024
Property Overview
Welcome to your dream home on beautiful Brannen Lake, where lakefront luxury awaits you. This renovated executive residence is a testament to refined living, offering unparalleled comfort and breathtaking views with sunny southern exposure. Boasting 3 bedrooms, a den, and a bonus room, this home provides the perfect blend of space and sophistication. Step into the heart of the home and prepare to be captivated by the stunning new kitchen. Equipped with modern appliances, including a Dacor Fridge/Freezer, JenAir Oven, Microwave, Gas Range, and Bar Fridge, this kitchen is a culinary enthusiast's delight. The open floor plan invites seamless flow throughout the main living areas, accentuated by gorgeous hardwood flooring and a custom Valor Gas Fireplace, creating an ambiance of warmth and elegance. Effortlessly blending indoor and outdoor living, the home features an exceptional patio oasis. Whether you're hosting gatherings or simply unwinding in solitude, the outdoor kitchen, hot tub, and gazebo with an infrared heater & lights provide the perfect backdrop against the backdrop of spectacular lake and mountain views. Embrace year-round comfort with the new energy-efficient heat pump/furnace, ensuring optimal temperature control and sustainability. With its own private dock, this residence offers direct access to the tranquil waters, allowing you to indulge in waterfront activities and soak in the serenity of lakeside living. Located in a prime location, this home offers the epitome of luxury living with unparalleled amenities and unparalleled natural beauty. Don't miss the opportunity to make this lakeside retreat your own and experience the ultimate in waterfront living. Schedule your viewing today and prepare to embark on a journey of unparalleled luxury and serenity. Measurements are approximate. (id:51532)
Tags
| Property Summary |
|---|
| Building |
|---|
| Level | Rooms | Dimensions |
|---|---|---|
| Second level | Bathroom | 4-Piece |
| Other | 6'9 x 6'6 | |
| Bedroom | 12'4 x 11'11 | |
| Bedroom | 13'4 x 9'10 | |
| Bedroom | 12'4 x 8'9 | |
| Ensuite | 5-Piece | |
| Primary Bedroom | 14'0 x 12'6 | |
| Main level | Laundry room | 10'0 x 6'1 |
| Entrance | 10'8 x 10'0 | |
| Den | 10'0 x 7'8 | |
| Bathroom | 2-Piece | |
| Kitchen | 13'7 x 13'7 | |
| Dining room | 14'5 x 9'11 | |
| Living room | 20'6 x 19'6 |
| Features | |||||
|---|---|---|---|---|---|
| Central location | Curb & gutter | Level lot | |||
| Park setting | Southern exposure | Other | |||
| Moorage | Air Conditioned | ||||

































































































