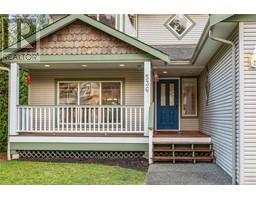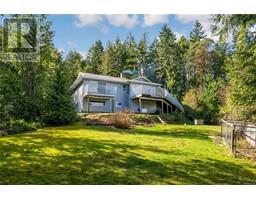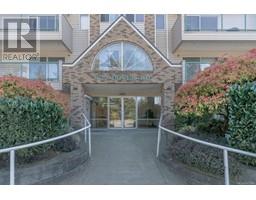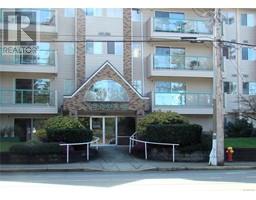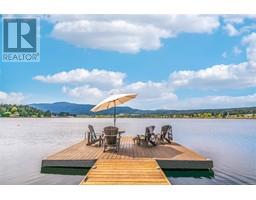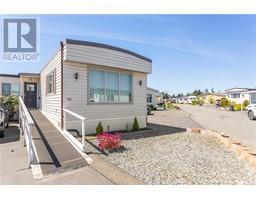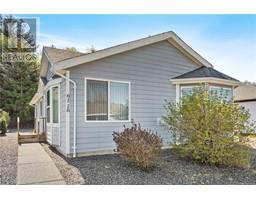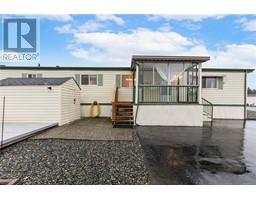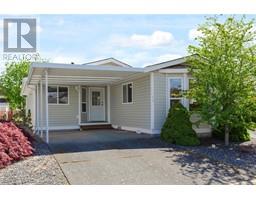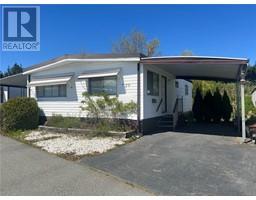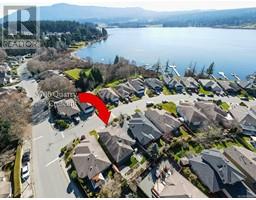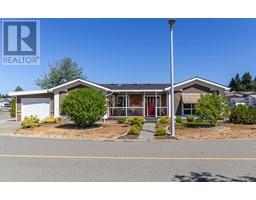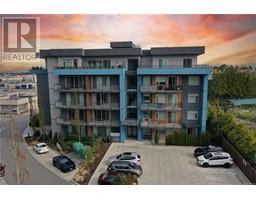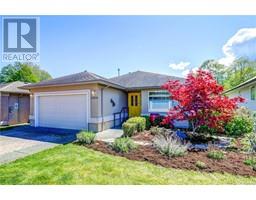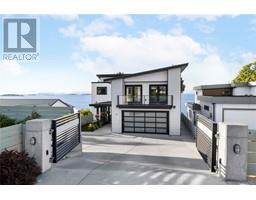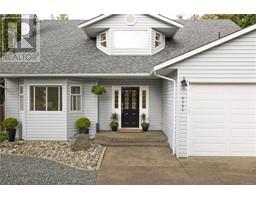195 Armins Pl Pleasant Valley, Nanaimo, British Columbia, CA
Address: 195 Armins Pl, Nanaimo, British Columbia
Summary Report Property
- MKT ID959935
- Building TypeHouse
- Property TypeSingle Family
- StatusBuy
- Added1 weeks ago
- Bedrooms5
- Bathrooms3
- Area2325 sq. ft.
- DirectionNo Data
- Added On08 May 2024
Property Overview
Family home with suite in Pleasant Valley! 5 bed, 3 bath home, including a 2-bed legal suite -perfect for multi-generational living or rental income. Step inside to discover an open-concept living space flooded with natural light. The modern design features shaker style cabinets, adding a touch of elegance to the kitchen and bathrooms. Enjoy the convenience of a gas on-demand hot water heater, gas fireplace, heat pump, built-in vacuum system, and a built-in 2-zone home theater stereo. Plus, the brand new washer, dryer, gas stove, and fridge make daily tasks a breeze. Outside, you’ll find a patio featuring a gas BBQ hookup and a fully fenced yard with additional space beyond the fence (total ½ acre lot), and an automatic sprinkler system. Large paved driveway and ample RV or boat gravel parking next to it. Suite living room is also wired for a built-in media room. Located in a quiet cul-de-sac, enjoy tranquility while still being close to schools, shopping, and parkway trail. (id:51532)
Tags
| Property Summary |
|---|
| Building |
|---|
| Land |
|---|
| Level | Rooms | Dimensions |
|---|---|---|
| Lower level | Living room | 11'5 x 10'4 |
| Laundry room | 8'0 x 6'9 | |
| Kitchen | 6'3 x 10'1 | |
| Entrance | 8'11 x 16'11 | |
| Dining room | 11'6 x 10'1 | |
| Bedroom | 13'0 x 10'1 | |
| Bedroom | 8'9 x 14'9 | |
| Bathroom | 4'11 x 9'7 | |
| Main level | Primary Bedroom | 11'10 x 14'0 |
| Living room | 12'7 x 15'11 | |
| Kitchen | 10'6 x 10'1 | |
| Dining room | 9'9 x 15'11 | |
| Bedroom | 10'3 x 10'6 | |
| Bedroom | 10'3 x 10'11 | |
| Bathroom | 4'10 x 8'6 | |
| Ensuite | 5'10 x 9'8 |
| Features | |||||
|---|---|---|---|---|---|
| Central location | Cul-de-sac | Other | |||
| Wall unit | |||||























































