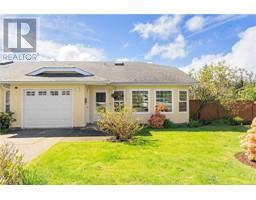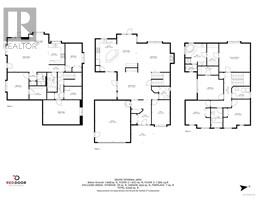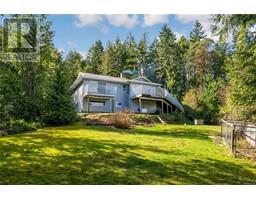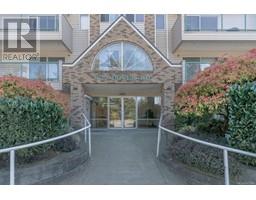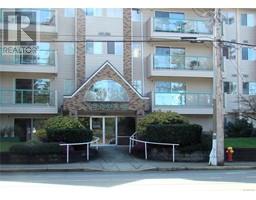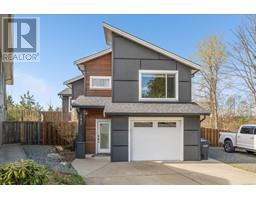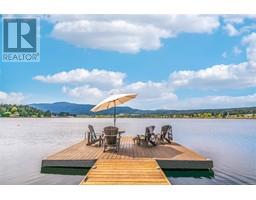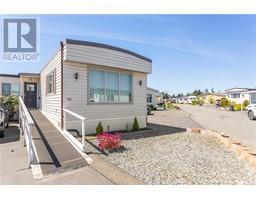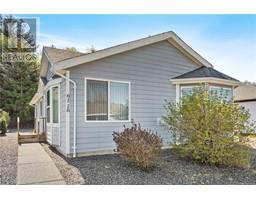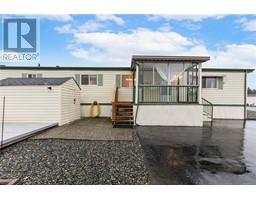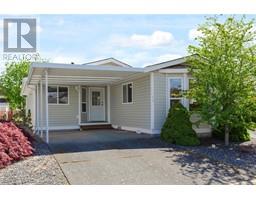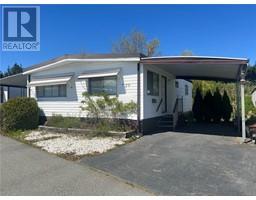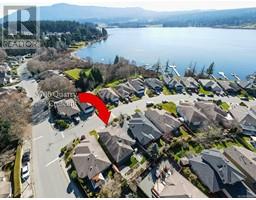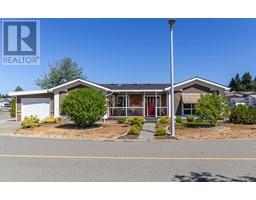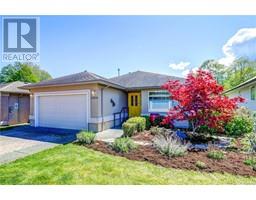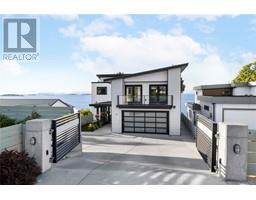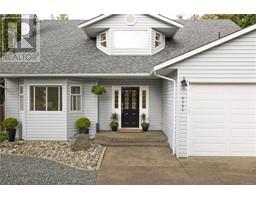207 6544 Metral Dr Pleasant Valley, Nanaimo, British Columbia, CA
Address: 207 6544 Metral Dr, Nanaimo, British Columbia
Summary Report Property
- MKT ID962510
- Building TypeApartment
- Property TypeSingle Family
- StatusBuy
- Added2 weeks ago
- Bedrooms1
- Bathrooms1
- Area602 sq. ft.
- DirectionNo Data
- Added On03 May 2024
Property Overview
Welcome to the MET! The perfect balance of Urban living and community. Located within walking distance to nearly every amenity and immediate access to the huge network of bike lanes makes the simplicity of living the utmost of desire. This suite is a second floor unit and offers 10' ceilings, an open concept and very spacious living within the urbanized space. The Living/Dining space is complemented by the straight style kitchen and offers ample working and storage space. The large and generous bedroom is highlighted by the spacious closet and cozy carpet. There is in suite laundry and a well appointed 4 piece bathroom with deep tub and high end fixtures. Finally the double patio door (with screens) leads the way to a huge deck which offers heaps of afternoon sunshine and entertaining space. Nearby you'll find shopping, grocery, fitness, bakery, restaurants, and really maximizes the walk score. This building is pet friendly and offers underground parking and additional storage lockers. Measurements approx, verify if fundamental. (id:51532)
Tags
| Property Summary |
|---|
| Building |
|---|
| Land |
|---|
| Level | Rooms | Dimensions |
|---|---|---|
| Main level | Laundry room | 6'5 x 6'6 |
| Bathroom | 7'3 x 8'8 | |
| Primary Bedroom | 10'2 x 12'5 | |
| Kitchen | 5'9 x 15'6 | |
| Living room | 9'5 x 15'6 |
| Features | |||||
|---|---|---|---|---|---|
| Central location | Other | Underground | |||
| None | |||||

























