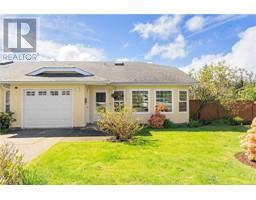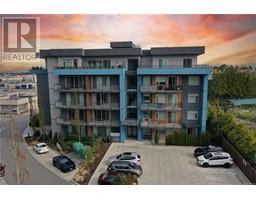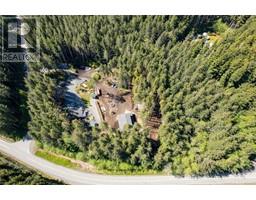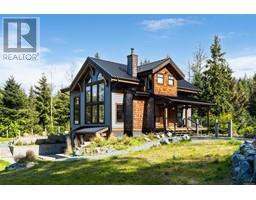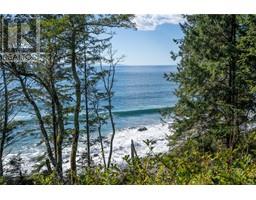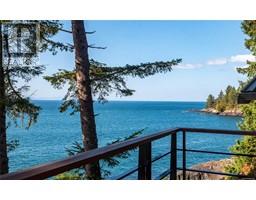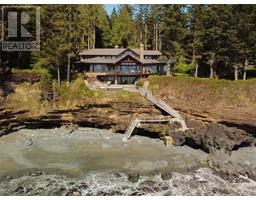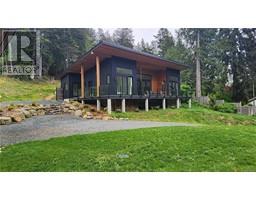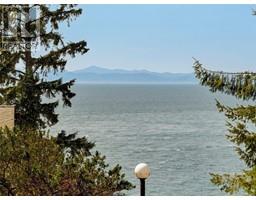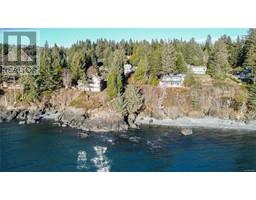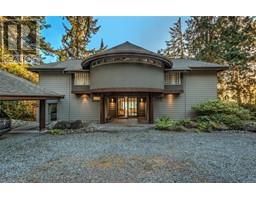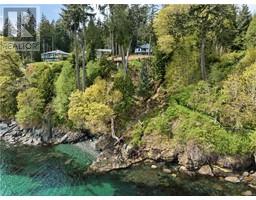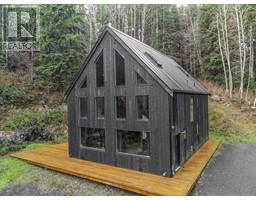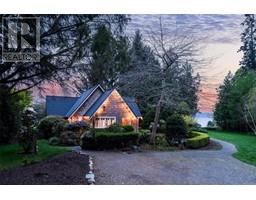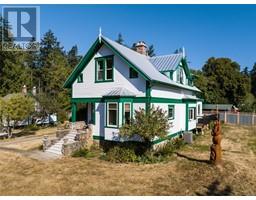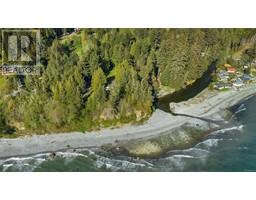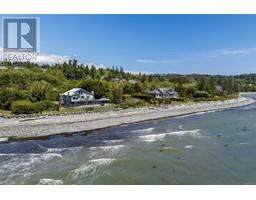2400 Snowden Pl Sunriver, Sooke, British Columbia, CA
Address: 2400 Snowden Pl, Sooke, British Columbia
Summary Report Property
- MKT ID963223
- Building TypeHouse
- Property TypeSingle Family
- StatusBuy
- Added1 weeks ago
- Bedrooms6
- Bathrooms4
- Area4269 sq. ft.
- DirectionNo Data
- Added On08 May 2024
Property Overview
The finest offering in Sunriver Estates. This custom built home comes to market with a sprawling 4200 sq ft floor plan that gives way to ideal suburban lifestyle. The home features full main level living, tastefully appointed and maintained in keeping with form and function. The kitchen offers ample working space, natural gas range, sit up island and plenty of cabinet space. Currently used as a sitting space, the area for a formal dining room is possible with patio access. An office/den and cozy living room with gas fireplace bring the main level together. Upstairs we find a massive primary bedroom and ensuite as well as 3 additional generously sized bedrooms, a proper laundry and main bath. Rounding out the main part of the home is a cozy media room for game day/movie nights! The home offers a beautiful 2 bedrooms legal suite complete with gas fireplace and in floor heating. A fully fenced yard onto green space and ample parking complete this beautiful home. Measurments approx (id:51532)
Tags
| Property Summary |
|---|
| Building |
|---|
| Level | Rooms | Dimensions |
|---|---|---|
| Second level | Primary Bedroom | 15'9 x 15'1 |
| Ensuite | 10'9 x 11'3 | |
| Bedroom | 13'0 x 12'5 | |
| Laundry room | 9'2 x 6'3 | |
| Bedroom | 12'6 x 13'9 | |
| Bedroom | 13'7 x 14'4 | |
| Bathroom | 6'0 x 9'11 | |
| Lower level | Media | 19'8 x 12'5 |
| Storage | 8'11 x 6'7 | |
| Bathroom | 5'1 x 9'10 | |
| Laundry room | 4'8 x 6'7 | |
| Bedroom | 11'5 x 13'8 | |
| Living room | 21'6 x 17'3 | |
| Kitchen | 8'4 x 11'8 | |
| Bedroom | 9'3 x 14'5 | |
| Main level | Entrance | 10'2 x 12'8 |
| Office | 9'2 x 13'1 | |
| Bathroom | 5'6 x 6'7 | |
| Living room | 19'0 x 14'9 | |
| Sitting room | 26'7 x 14'5 | |
| Dining room | 9'10 x 18'8 | |
| Kitchen | 10'10 x 16'4 | |
| Additional Accommodation | Dining room | 9'10 x 7'10 |
| Features | |||||
|---|---|---|---|---|---|
| Rectangular | Air Conditioned | ||||
























































