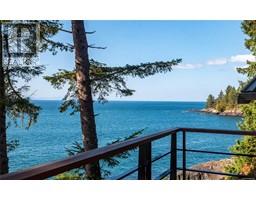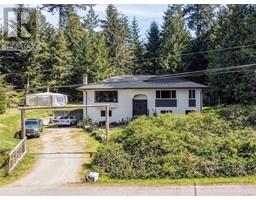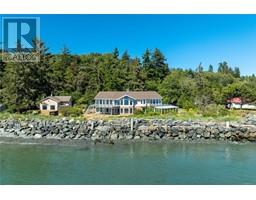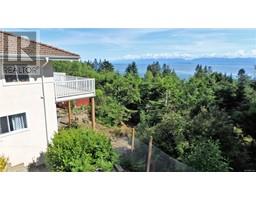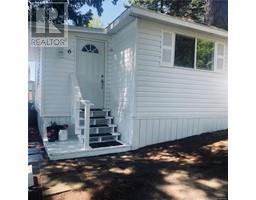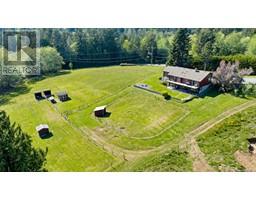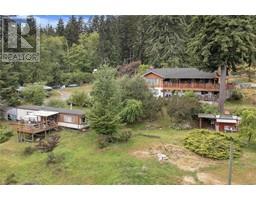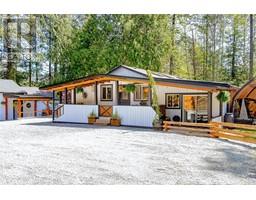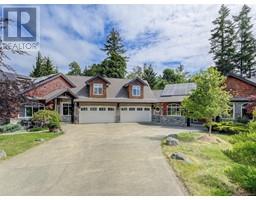3521 Waters Edge Dr Jordan River, Sooke, British Columbia, CA
Address: 3521 Waters Edge Dr, Sooke, British Columbia
Summary Report Property
- MKT ID983714
- Building TypeHouse
- Property TypeSingle Family
- StatusBuy
- Added16 weeks ago
- Bedrooms2
- Bathrooms2
- Area1754 sq. ft.
- DirectionNo Data
- Added On06 Jan 2025
Property Overview
A waterfront property that is absolutely stunning in every way! 2018 built, classic true west coast post-and-beam nearly 3000 sqft (1175 sq ft unfinished in the basement ready for a suite or additional living space). Full time residence, vacation property, or run it as a vacation rental (still OK in this area!) From the moment you enter, you’ll know you’re in a special place: fir floors throughout, high ceilings, huge windows to take in the views of the strait of Juan de Fuca and Olympic Mountains. Details like huge natural beams and a custom-hewn staircase to the upper level primary bedroom and luxurious ensuite continue to tell the story of this beautiful home. A perfect sitting area or home office on the landing to take in the view. A kitchen with stone counters and stainless appliances, and a feature stone wall in the living room with wood-burning insert. Another huge bedroom with deck access, and a main bath with walk-in rain shower. Outside, enjoy the huge patio, fenced yard, and custom stairs down the bluff to the waterfront. Winter storms? No problem - backup generator runs the essentials and water system. (id:51532)
Tags
| Property Summary |
|---|
| Building |
|---|
| Land |
|---|
| Level | Rooms | Dimensions |
|---|---|---|
| Second level | Bathroom | 3-Piece |
| Family room | 16 ft x 8 ft | |
| Primary Bedroom | 16 ft x 14 ft | |
| Lower level | Patio | 33 ft x 29 ft |
| Main level | Living room | 18 ft x 16 ft |
| Kitchen | 11 ft x 8 ft | |
| Dining room | 16 ft x 10 ft | |
| Entrance | 6 ft x 8 ft | |
| Bathroom | 3-Piece | |
| Bedroom | 14 ft x 13 ft |
| Features | |||||
|---|---|---|---|---|---|
| Acreage | Cul-de-sac | Park setting | |||
| Private setting | Southern exposure | Wooded area | |||
| Irregular lot size | Sloping | Other | |||
| See Remarks | |||||





































































