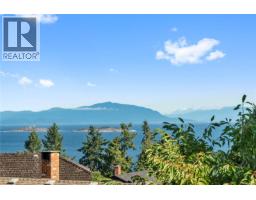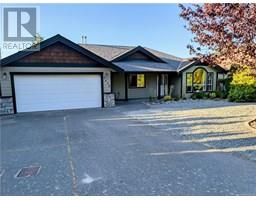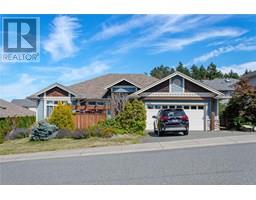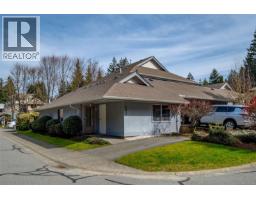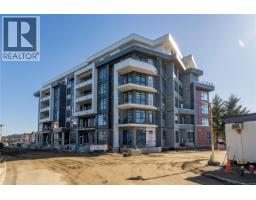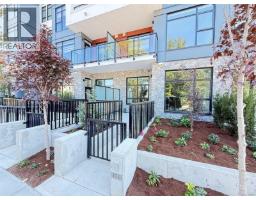2 1623 Caspers Way Central Nanaimo, Nanaimo, British Columbia, CA
Address: 2 1623 Caspers Way, Nanaimo, British Columbia
Summary Report Property
- MKT ID1007472
- Building TypeApartment
- Property TypeSingle Family
- StatusBuy
- Added7 weeks ago
- Bedrooms2
- Bathrooms1
- Area900 sq. ft.
- DirectionNo Data
- Added On15 Jul 2025
Property Overview
Welcome to your new home in a carefree, pet friendly, centrally located, attractive and well laid out 900 square foot, 2 bed 1 bath patio home in a smaller strata complex. Vaulted ceilings and large bright windows in the living room give a spacious feel. The laundry is conveniently located next to the bedrooms. This comfortable unit is even roughed-in for an in-wall vacuum system. Well situated in close proximity to parks, fitness centre, playgrounds, golf course, hospital, community centre and just a short drive away is lovely Downtown Nanaimo with all its great shopping and quaint restaurants. On a bus route as well. This home features Newer Vinyl windows and skylight. $25000, custom kitchen with soft close doors and drawers and fridge and stove as well as washer and dryer. New updated bathroom with walk in shower. Fresh paint in the bedrooms, and New hot water tank in April of this year! A great buy and a must-see. Act now and call to view!(All measures approximate & must be verified if deemed important.) (id:51532)
Tags
| Property Summary |
|---|
| Building |
|---|
| Land |
|---|
| Level | Rooms | Dimensions |
|---|---|---|
| Main level | Bedroom | 10 ft x 8 ft |
| Primary Bedroom | 10 ft x 10 ft | |
| Bathroom | 3-Piece | |
| Kitchen | 7 ft x 8 ft | |
| Dining room | 10 ft x 11 ft | |
| Entrance | 3 ft x 13 ft | |
| Living room | 13 ft x 13 ft |
| Features | |||||
|---|---|---|---|---|---|
| Central location | Other | Stall | |||
| Refrigerator | Stove | Washer | |||
| Dryer | None | ||||

















