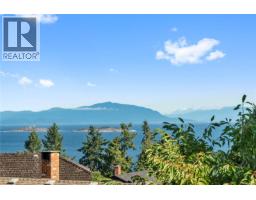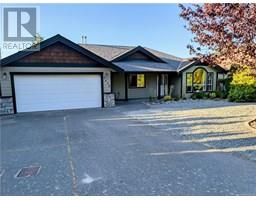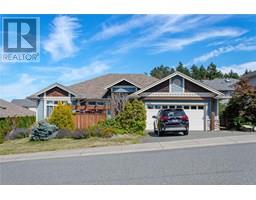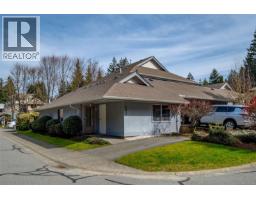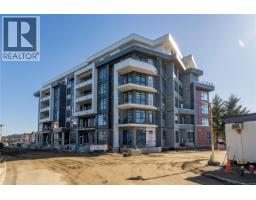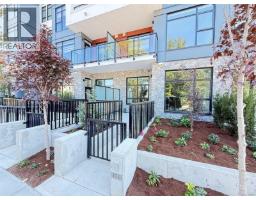206 Concordia Pl University District, Nanaimo, British Columbia, CA
Address: 206 Concordia Pl, Nanaimo, British Columbia
4 Beds4 Baths3555 sqftStatus: Buy Views : 1004
Price
$1,199,900
Summary Report Property
- MKT ID1012348
- Building TypeHouse
- Property TypeSingle Family
- StatusBuy
- Added1 weeks ago
- Bedrooms4
- Bathrooms4
- Area3555 sq. ft.
- DirectionNo Data
- Added On30 Aug 2025
Property Overview
Panoramic Views from This College Heights Home More Details To Follow (id:51532)
Tags
| Property Summary |
|---|
Property Type
Single Family
Building Type
House
Square Footage
3956 sqft
Title
Freehold
Neighbourhood Name
University District
Land Size
7686 sqft
Parking Type
Garage
| Building |
|---|
Bathrooms
Total
4
Building Features
Square Footage
3956 sqft
Total Finished Area
3555 sqft
Heating & Cooling
Cooling
Air Conditioned
Heating Type
Forced air, Heat Pump
Parking
Parking Type
Garage
Total Parking Spaces
4
| Level | Rooms | Dimensions |
|---|---|---|
| Second level | Ensuite | 4-Piece |
| Bathroom | 5-Piece | |
| Bedroom | 10'4 x 15'6 | |
| Primary Bedroom | 13 ft x Measurements not available | |
| Bedroom | 15'3 x 10'2 | |
| Lower level | Bathroom | 3-Piece |
| Bedroom | 14 ft x Measurements not available | |
| Utility room | 13'7 x 12'10 | |
| Storage | 7'7 x 5'6 | |
| Recreation room | 31'6 x 23'2 | |
| Main level | Bathroom | 2-Piece |
| Laundry room | 10'4 x 9'5 | |
| Den | 7'5 x 11'9 | |
| Family room | 15 ft x 12 ft | |
| Kitchen | 10'6 x 15'4 | |
| Dining room | 10'9 x 13'6 | |
| Living room | 14'8 x 18'4 |
| Features | |||||
|---|---|---|---|---|---|
| Garage | Air Conditioned | ||||






































































































