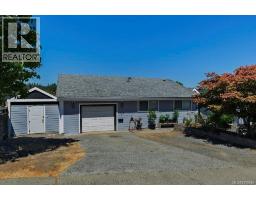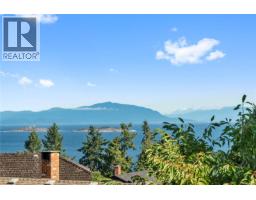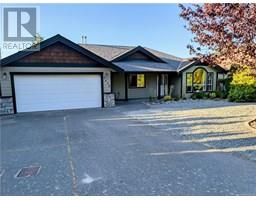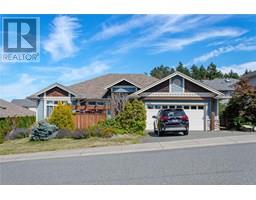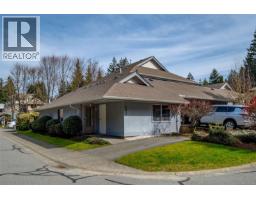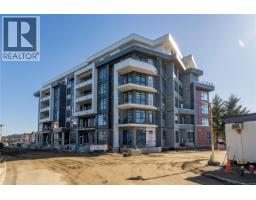209 5620 Edgewater Lane LONGWOOD COMM.CARISBROOKE, Nanaimo, British Columbia, CA
Address: 209 5620 Edgewater Lane, Nanaimo, British Columbia
Summary Report Property
- MKT ID1001627
- Building TypeApartment
- Property TypeSingle Family
- StatusBuy
- Added1 weeks ago
- Bedrooms2
- Bathrooms2
- Area1179 sq. ft.
- DirectionNo Data
- Added On23 Aug 2025
Property Overview
This well-maintained 2-bedroom, 2-bathroom and den, 2 parking and 2 storage lockers condo offers a perfect blend of comfort and convenience in one of North Nanaimo’s most sought-after communities. Featuring open-concept living and dining areas anchored by a cozy double-sided gas fireplace. The functional kitchen flows seamlessly into the main living space, ideal for both everyday living and entertaining. A generous in-suite laundry room adds extra storage while the private balcony is a peaceful outdoor space to unwind. Enjoy access to beautifully landscaped grounds, a clubhouse with guest suites and a variety of amenities including a billiards and ping pong room, a fitness room, party room and lounge with fireplace, fully equipped kitchen. In the parkade you can find a workshop and a bicycle room too! Located just a short stroll from Longwood Station, you'll have so much right at your doorstep! A quiet, welcoming community perfect for those seeking a relaxed, low-maintenance lifestyle. (id:51532)
Tags
| Property Summary |
|---|
| Building |
|---|
| Land |
|---|
| Level | Rooms | Dimensions |
|---|---|---|
| Main level | Bathroom | Measurements not available |
| Bathroom | Measurements not available | |
| Entrance | 7'6 x 5'8 | |
| Laundry room | 6'0 x 6'4 | |
| Bedroom | 8'5 x 13'9 | |
| Living room | 13'9 x 15'6 | |
| Den | 10'5 x 11'8 | |
| Primary Bedroom | 11'9 x 13'4 | |
| Kitchen | 8'1 x 13'3 | |
| Balcony | 18'4 x 7'1 |
| Features | |||||
|---|---|---|---|---|---|
| Central location | Other | Underground | |||
| None | |||||


























