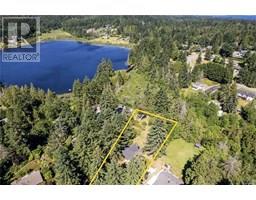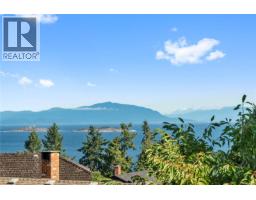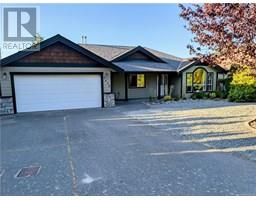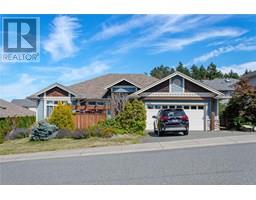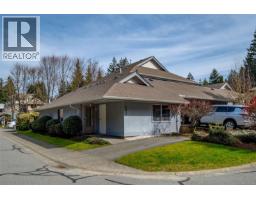3002 Charles St Departure Bay, Nanaimo, British Columbia, CA
Address: 3002 Charles St, Nanaimo, British Columbia
Summary Report Property
- MKT ID1009202
- Building TypeHouse
- Property TypeSingle Family
- StatusBuy
- Added2 weeks ago
- Bedrooms2
- Bathrooms2
- Area1541 sq. ft.
- DirectionNo Data
- Added On08 Aug 2025
Property Overview
Open house Saturday August 9th 11am-1pm Welcome to 3002 Charles St. a custom built meticulously maintained rancher nestled at the end of a dead end street sitting on a double lot in the heart of Departure Bay. As you enter this wheelchair accessible home you’re greeted with a generous foyer leading into both the den and second bedroom. As you make your way to the kitchen, you’ll find an open concept, living dining area with a wood stove. The walk out private patio porch with natural gas hook ups perfect for your summer get together. The kitchen is equipped with granite countertops, a gas range and large pantry. As you make your way down the hall, your large master bedroom is found to the right with access to a spacious private four piece en suite. To the left is your guest bathroom and large mudroom for extra convenience. Finally a 2 car garage with multiple entrances brings ultimate convenience to this home. Outside the home you're surrounded by mature trees, supplying privacy in the middle of Nanaimo. Departure Creek just metres from your property line provides a calming atmosphere. Two extra outbuildings provide even more storage and room for all the wood for the cosy wood burning fireplace. Other notable features include a furnace, heat pump, fishpond and hardwood floors. Located just minutes to Rock city school, departure bay beach, country club mall and Linley Valley this location is not one to be missed. (Measurements approximate; verify if important). For additional information please reach out to Aaron Reynolds at 250-668-4238 or Aaron@Travisbriggs.ca (id:51532)
Tags
| Property Summary |
|---|
| Building |
|---|
| Level | Rooms | Dimensions |
|---|---|---|
| Main level | Patio | 10'6 x 12'2 |
| Laundry room | 5'11 x 9'1 | |
| Bathroom | 5'6 x 9'1 | |
| Ensuite | 7'11 x 10'11 | |
| Primary Bedroom | 18'7 x 13'1 | |
| Living room | 20'4 x 13'11 | |
| Dining room | 9'1 x 12'8 | |
| Kitchen | 11'3 x 12'8 | |
| Office | 11'7 x 9'8 | |
| Bedroom | 13'0 x 12'0 | |
| Entrance | 9'10 x 16'7 |
| Features | |||||
|---|---|---|---|---|---|
| Air Conditioned | Central air conditioning | ||||





































