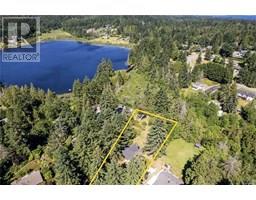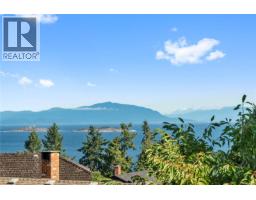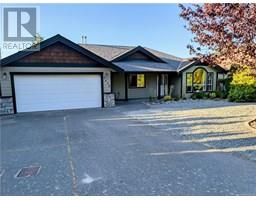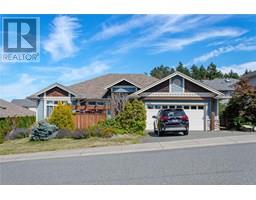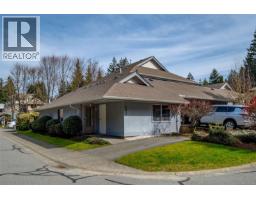305 550 Blue Girl Way Newport Residences, Nanaimo, British Columbia, CA
Address: 305 550 Blue Girl Way, Nanaimo, British Columbia
Summary Report Property
- MKT ID1011852
- Building TypeApartment
- Property TypeSingle Family
- StatusBuy
- Added1 weeks ago
- Bedrooms3
- Bathrooms2
- Area1610 sq. ft.
- DirectionNo Data
- Added On23 Aug 2025
Property Overview
Imagine waking up in this amazing Newport Residence on Nanaimo's famous seawall in one of the largest condos in the building at 1610 sq ft. This rare open concept floor plan features a ocean facing balcony as well as a south facing patio for the morning + evening sun. Tastefully updated this beautiful home features hardwood maple flooring, heated tile flooring in the kitchen, quartz counters, updated gorgeous fireplace mantle with a new high end Valor gas FP. This spacious home features 3 bedrooms and 2 full baths There are 2 underground parking spaces one with a EV charging station + a large secure storage locker. Situated right on the seawall that takes you downtown to all those amazing amenities - restaurants, shopping, medical, Hullo fast ferry, Harbour Air Seaplanes, all within walking distance. Call your realtor to view. (id:51532)
Tags
| Property Summary |
|---|
| Building |
|---|
| Land |
|---|
| Level | Rooms | Dimensions |
|---|---|---|
| Main level | Balcony | 10'4 x 8'8 |
| Patio | 12'8 x 8'9 | |
| Storage | 4'11 x 3'11 | |
| Primary Bedroom | 14'10 x 14'2 | |
| Living room | 15'1 x 14'3 | |
| Laundry room | 5'8 x 3'1 | |
| Kitchen | 13'3 x 8'7 | |
| Ensuite | 4-Piece | |
| Dining nook | 11'0 x 7'11 | |
| Dining room | 13'7 x 11'1 | |
| Bedroom | 12'10 x 11'1 | |
| Bedroom | 15'0 x 11'11 | |
| Bathroom | 4-Piece |
| Features | |||||
|---|---|---|---|---|---|
| Central location | Park setting | Private setting | |||
| Southern exposure | See remarks | Other | |||
| Marine Oriented | None | ||||





