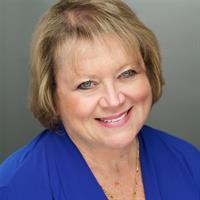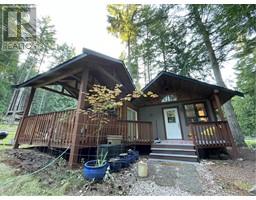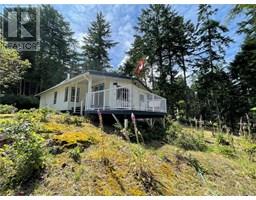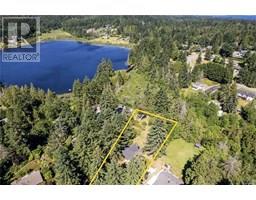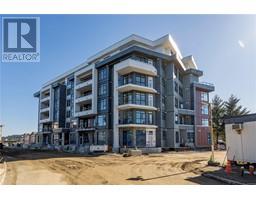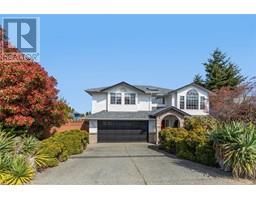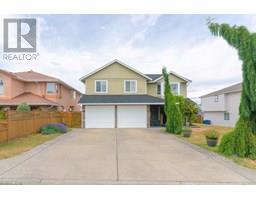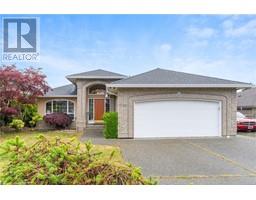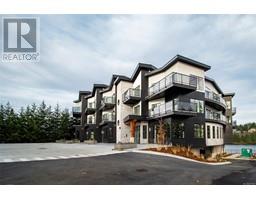312 99 Chapel St Studio NA, Nanaimo, British Columbia, CA
Address: 312 99 Chapel St, Nanaimo, British Columbia
Summary Report Property
- MKT ID991673
- Building TypeApartment
- Property TypeSingle Family
- StatusBuy
- Added15 weeks ago
- Bedrooms1
- Bathrooms1
- Area546 sq. ft.
- DirectionNo Data
- Added On13 Mar 2025
Property Overview
Modern affordable living in the heart of Downtown Nanaimo. Only steps to the waterfront walkway & next door to popular chic restaurants, join the urban lifestyle that Nanaimo City life offers. This is a fantastic location for singles & couples who want to be walking distance to everything including shops, ferries & seaplanes to Vancouver. This 1 bedroom suite is contemporary open concept with kitchen, dining & living great room. Built in computer desk, quality wood-like laminate flooring, 9 ft. ceilings, track lighting, & great big windows. Bedroom with ceiling fan, his and hers closets and full bath with tub/shower combo. Kitchen features stone countertops, recessed sink with garburator, lots of cabinets & Whirlpool appliances including electric ceramic top range, built in vented microwave/fan, stainless fridge & dishwasher. Lots of storage in two mirrored closets plus a stacking washer & dryer. Secured entry with intercom. Exterior Keyless fob entry. Underground parking. Pets allowed (id:51532)
Tags
| Property Summary |
|---|
| Building |
|---|
| Land |
|---|
| Level | Rooms | Dimensions |
|---|---|---|
| Main level | Bathroom | 4-Piece |
| Laundry room | 4'0 x 4'0 | |
| Entrance | 4'1 x 4'0 | |
| Primary Bedroom | 8'11 x 8'6 | |
| Kitchen | 16'3 x 9'0 | |
| Living room/Dining room | 16'3 x 9'0 |
| Features | |||||
|---|---|---|---|---|---|
| Central location | Other | Underground | |||
| None | |||||



































