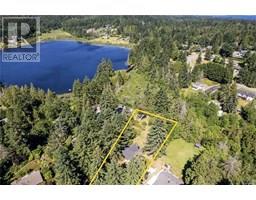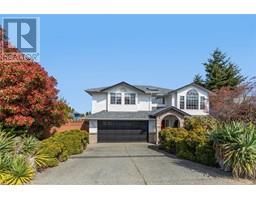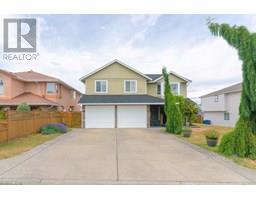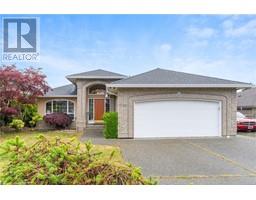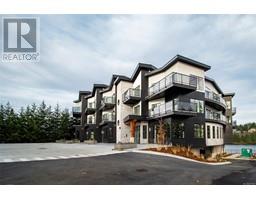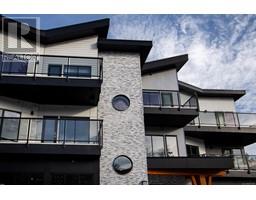3279 Shearwater Dr Hammond Bay, Nanaimo, British Columbia, CA
Address: 3279 Shearwater Dr, Nanaimo, British Columbia
Summary Report Property
- MKT ID1001823
- Building TypeHouse
- Property TypeSingle Family
- StatusBuy
- Added4 weeks ago
- Bedrooms5
- Bathrooms5
- Area5274 sq. ft.
- DirectionNo Data
- Added On31 May 2025
Property Overview
Nestled in the heart of Stephenson Point Estates, this expansive 5-bed, 5-bath home offers over 5,000 sqft of West Coast charm on a sun-filled 13,778 sqft lot. Designed to soak in the southern sun, it features soaring ceilings, exposed beams, and large windows that frame sweeping views of Departure Bay and Newcastle Island. $250K in custom decks and stairs extend the living space outdoors—perfect for family gatherings, sunset dinners, or peaceful mornings. The ocean-view primary suite is a true retreat with a spa-inspired ensuite, walk-in closet, and cozy fireplace. The lower level offers flexible space with easy potential for a 2-bed in-law or rental suite. With A/C, a cedar sauna, wet bar, wine cellar, Navien on-demand hot water, and a newer metal roof, this home blends comfort, function, and laid-back coastal living. (id:51532)
Tags
| Property Summary |
|---|
| Building |
|---|
| Land |
|---|
| Level | Rooms | Dimensions |
|---|---|---|
| Second level | Other | 12'4 x 5'11 |
| Utility room | 18'3 x 9'3 | |
| Mud room | 9'11 x 9'11 | |
| Bathroom | 8'2 x 9'3 | |
| Bedroom | 14'4 x 16'7 | |
| Bedroom | 10'4 x 15'6 | |
| Recreation room | 28 ft x Measurements not available | |
| Lower level | Bathroom | 9'8 x 13'2 |
| Bedroom | Measurements not available x 10 ft | |
| Bedroom | Measurements not available x 10 ft | |
| Ensuite | 9'10 x 13'1 | |
| Primary Bedroom | 18 ft x Measurements not available | |
| Main level | Bonus Room | 7'3 x 6'9 |
| Laundry room | 11'8 x 6'9 | |
| Bathroom | 5 ft x Measurements not available | |
| Bathroom | 6'10 x 5'1 | |
| Den | 9'11 x 12'6 | |
| Pantry | 7 ft x Measurements not available | |
| Kitchen | 13'11 x 12'3 | |
| Dining nook | 16'9 x 9'7 | |
| Dining room | 12'2 x 13'3 | |
| Family room | 22'4 x 11'6 | |
| Living room | 14'3 x 15'3 | |
| Entrance | 11'2 x 9'7 |
| Features | |||||
|---|---|---|---|---|---|
| Southern exposure | Other | Air Conditioned | |||




























































































