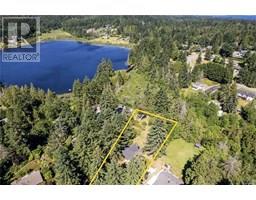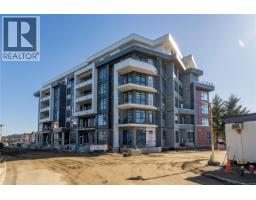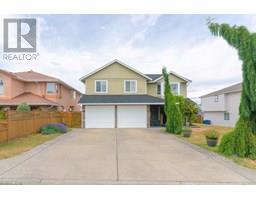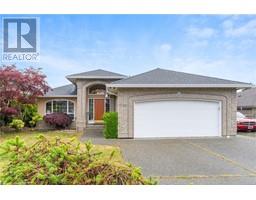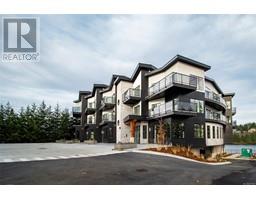3415 Allison Way Departure Bay, Nanaimo, British Columbia, CA
Address: 3415 Allison Way, Nanaimo, British Columbia
Summary Report Property
- MKT ID1002755
- Building TypeHouse
- Property TypeSingle Family
- StatusBuy
- Added5 weeks ago
- Bedrooms3
- Bathrooms3
- Area2208 sq. ft.
- DirectionNo Data
- Added On11 Jun 2025
Property Overview
Welcome home to 3415 Allison Way! Nestled on a quiet cul-de-sac near Departure Bay, this beautifully renovated home offers the perfect blend of modern comfort, convenience & coastal charm. Inside, the home has been thoughtfully updated with stylish finishes & open-concept layout. Large windows flood the space with natural light & the living and dining areas are warm & welcoming. The upstairs bathrooms have been redone with custom tile-work, elegant vanities and updated fixtures. Each bedroom is spacious & bright, with the primary bedroom having direct access to the brand new deck. Step outside & you'll discover a fully-fenced backyard oasis with a well-tended garden & ample space for children or pets to play. Storage abounds as well. This home offers a lifestyle that many aspire to: close to nature, close to amenities & move-in ready. This is a rare opportunity to own a home that truly has it all. All data and measurements are approximate and should be verified if important. (id:51532)
Tags
| Property Summary |
|---|
| Building |
|---|
| Land |
|---|
| Level | Rooms | Dimensions |
|---|---|---|
| Lower level | Storage | 15'5 x 9'8 |
| Bathroom | 5'4 x 7'11 | |
| Laundry room | 7'4 x 13'8 | |
| Bedroom | 10'1 x 11'0 | |
| Recreation room | 24'9 x 12'9 | |
| Main level | Primary Bedroom | 15'6 x 11'11 |
| Bedroom | 9'11 x 12'2 | |
| Ensuite | 10'1 x 5'4 | |
| Bathroom | 11'9 x 4'11 | |
| Kitchen | 12'0 x 11'8 | |
| Dining room | 12'1 x 10'0 | |
| Sunroom | 7'7 x 15'1 | |
| Living room | 15'4 x 13'4 | |
| Entrance | 7'9 x 6'5 |
| Features | |||||
|---|---|---|---|---|---|
| Cul-de-sac | Southern exposure | Other | |||
| None | |||||


















































