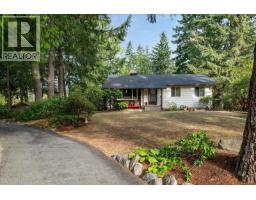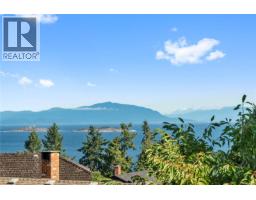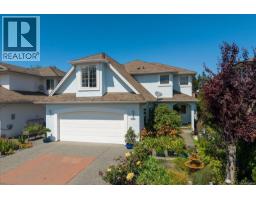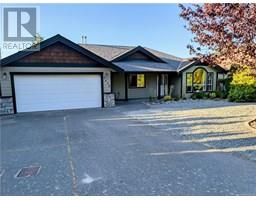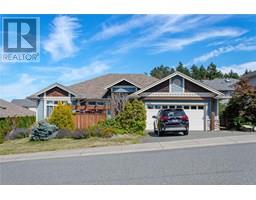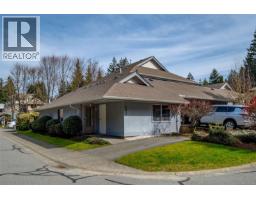403 5670 Edgewater Lane LONGWOOD ESTATES, Nanaimo, British Columbia, CA
Address: 403 5670 Edgewater Lane, Nanaimo, British Columbia
Summary Report Property
- MKT ID1011483
- Building TypeApartment
- Property TypeSingle Family
- StatusBuy
- Added3 weeks ago
- Bedrooms2
- Bathrooms2
- Area1097 sq. ft.
- DirectionNo Data
- Added On22 Aug 2025
Property Overview
.THORNBRIDGE at Longwood is Nanaimo's Premier North End Condominium Development. This Carefully Crafted 1100 sqft 2 Bedroom 2 Bath, plus Solarium, Top Floor Unit Boasts an Elegantly Functional Open Concept Interior. The Kitchen Features Shaker-Style Cabinets, Granite Counter Tops, Bonus Space-Saving Pantry/Storage and Upgraded Stainless Appliances. The Living Room with a Cozy Electric Fireplace 11 ft Ceilings, and French Doors to the Private Sunroom. The Primary Suite Includes a Private 3-Piece Ensuite with a WI Shower and a WI Closet. A 2nd Bedroom Provides Ample Additional Space. A 4-Piece Bath and Laundry Completes the Home. Comprehensive Security Features Include Well-Lit Landscaped Grounds, Paved Walkways, a Secured Entry System and Underground Parking & Storage. Enjoy Longwood's Exceptional Amenities, Clubhouse with a Gym, Social Center, Games Room. Walking Paths Leading to Shopping, Dining, and Retail Outlets, a Terrific Blend of Luxury, Convenience, and Community. (id:51532)
Tags
| Property Summary |
|---|
| Building |
|---|
| Land |
|---|
| Level | Rooms | Dimensions |
|---|---|---|
| Main level | Dining room | Measurements not available x 8 ft |
| Storage | Measurements not available x 6 ft | |
| Sunroom | 13 ft x 6 ft | |
| Bedroom | 12 ft x Measurements not available | |
| Living room | 18'2 x 13'1 | |
| Laundry room | 6 ft x 5 ft | |
| Kitchen | 14 ft x Measurements not available | |
| Ensuite | 3-Piece | |
| Primary Bedroom | 14 ft x Measurements not available | |
| Bathroom | 4-Piece |
| Features | |||||
|---|---|---|---|---|---|
| Central location | Park setting | Wooded area | |||
| Other | Underground | None | |||











































