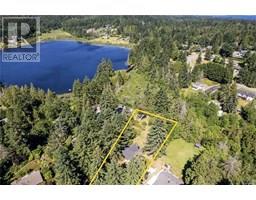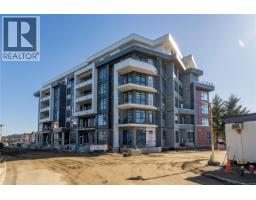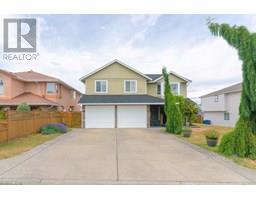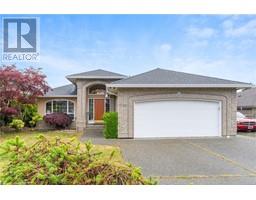4680 Ambience Dr North Nanaimo, Nanaimo, British Columbia, CA
Address: 4680 Ambience Dr, Nanaimo, British Columbia
Summary Report Property
- MKT ID1003851
- Building TypeHouse
- Property TypeSingle Family
- StatusBuy
- Added3 weeks ago
- Bedrooms9
- Bathrooms6
- Area3970 sq. ft.
- DirectionNo Data
- Added On18 Jun 2025
Property Overview
Enjoy the amazing views of ocean & mountains from all levels of this new home to be built with 9 bed & 6 bathroom. The main level has 3 bed, 3 bath, big open concept kitchen with lots of cabinetry, pantry & dining area, big gourmet chef island with quartz counters. Gas fire place, big rear patio to enjoy ocean views from sunrise to sunset. Master bedroom has W/I closet & 4-piece bath. Rough in wiring for electric car charger & security cameras will be done. Middle floor with extra entry from side has 4 bedrooms, walk in closet in one bedroom, 2 bath, extra laundry, big rec room, wet bar, storage area & second big patio. Basement floor has 2 bed legal suite finished with separate entrance, separate hydro meter, separate laundry. Convenient to all levels of schools & shopping mall. Air-conditioning will be included, & front landscaping will be done. Permit is approved with city. Construction has started & approx completion is Jan 2025. All measurements are approximate, verify if imp. GST is applicable. (id:51532)
Tags
| Property Summary |
|---|
| Building |
|---|
| Land |
|---|
| Level | Rooms | Dimensions |
|---|---|---|
| Second level | Entrance | 4 ft x 10 ft |
| Laundry room | 5 ft x 5 ft | |
| Bathroom | 4-Piece | |
| Bathroom | 4-Piece | |
| Recreation room | 29 ft x 15 ft | |
| Bedroom | 14 ft x 13 ft | |
| Bedroom | 15 ft x 13 ft | |
| Bedroom | 14 ft x 11 ft | |
| Bedroom | 11 ft x 12 ft | |
| Lower level | Laundry room | 6 ft x 10 ft |
| Bathroom | 5 ft x 9 ft | |
| Living room/Dining room | 20 ft x 13 ft | |
| Kitchen | 14 ft x 8 ft | |
| Bedroom | 10 ft x 11 ft | |
| Bedroom | 10 ft x 15 ft | |
| Main level | Pantry | 9 ft x 5 ft |
| Bathroom | 2-Piece | |
| Laundry room | 6 ft x 14 ft | |
| Dining room | 9 ft x 11 ft | |
| Kitchen | 11 ft x 13 ft | |
| Entrance | 10 ft x 19 ft | |
| Great room | 16 ft x 22 ft | |
| Bathroom | 4-Piece | |
| Bedroom | 11 ft x 10 ft | |
| Bedroom | 11 ft x 10 ft | |
| Bathroom | 4-Piece | |
| Primary Bedroom | 13 ft x 18 ft |
| Features | |||||
|---|---|---|---|---|---|
| Level lot | Southern exposure | Other | |||
| Air Conditioned | Central air conditioning | ||||























