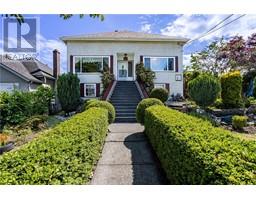489 Lenhart Ave Central Nanaimo, Nanaimo, British Columbia, CA
Address: 489 Lenhart Ave, Nanaimo, British Columbia
Summary Report Property
- MKT ID967738
- Building TypeHouse
- Property TypeSingle Family
- StatusBuy
- Added13 weeks ago
- Bedrooms5
- Bathrooms2
- Area1941 sq. ft.
- DirectionNo Data
- Added On30 Jun 2024
Property Overview
Introducing a fully renovated 5-bed, 2-bath home in central Nanaimo. The main level features 3 bedrooms, 1 bathroom, and an open-concept kitchen with new cabinets, quartz countertops, an island, and modern appliances, opening into the dining and living areas. The downstairs boasts a spacious living room, a works shop, a mud room, and an unauthorized 2 bed & 1 bath suite with its own entrance, kitchen and washer & dryer. Both bathrooms have been fully updated with new vanities, quartz countertops, shower tubs, and tiled shower walls. New laminate flooring spans the entire house. Outside, enjoy a single-car garage with plenty of driveway parking, including a painted driveway. Situated on a bright, flat corner lot, this home is within walking distance of Bowen Park and a three-minute drive to Harbour Walkway. Numerous amenities and grocery stores, including Country Grocer, are just a four-minute drive away. The property is fully vacant and move-in ready. A second lot at the back (947 Townsite Rd) is listed on MLS for the potential to build a second home. Don’t miss this opportunity to own a beautifully renovated home in a prime location! OPEN HOUSE: June 30, 1 pm - 3 pm. (id:51532)
Tags
| Property Summary |
|---|
| Building |
|---|
| Land |
|---|
| Level | Rooms | Dimensions |
|---|---|---|
| Lower level | Living room | 14'4 x 22'10 |
| Kitchen | 10'8 x 10'7 | |
| Bedroom | 10'6 x 11'2 | |
| Bedroom | 7'2 x 11'2 | |
| Bathroom | 5'2 x 7'4 | |
| Main level | Living room | 14'4 x 11'4 |
| Dining room | 14'4 x 11'2 | |
| Kitchen | 11'6 x 7'9 | |
| Primary Bedroom | 11'6 x 12'9 | |
| Bedroom | 8'6 x 11'6 | |
| Bedroom | 11'6 x 7'9 | |
| Bathroom | 5'0 x 7'9 |
| Features | |||||
|---|---|---|---|---|---|
| Central location | Corner Site | See remarks | |||
| Other | None | ||||






















































