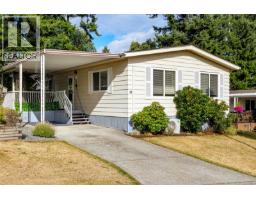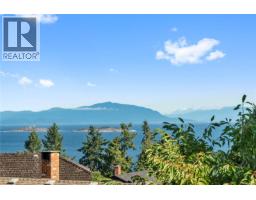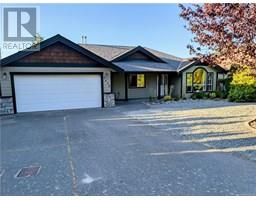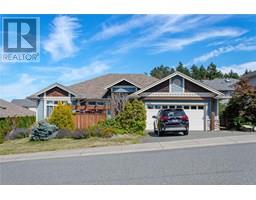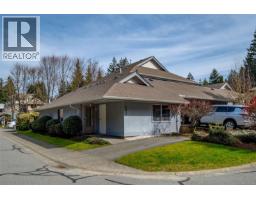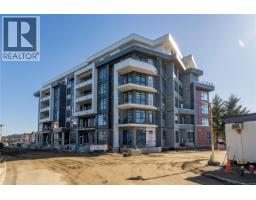4943 Fillinger Cres ROCKY POINT, Nanaimo, British Columbia, CA
Address: 4943 Fillinger Cres, Nanaimo, British Columbia
Summary Report Property
- MKT ID1007897
- Building TypeHouse
- Property TypeSingle Family
- StatusBuy
- Added1 weeks ago
- Bedrooms5
- Bathrooms3
- Area3195 sq. ft.
- DirectionNo Data
- Added On24 Aug 2025
Property Overview
Embrace spectacular ocean vistas from nearly every room in this exceptional Rocky Point residence at 4943 Fillinger. Enjoy sunsets and watch cruise ships glide by from any of the three spacious balconies. The main level features an open-concept great room with soaring 10-foot ceilings, floor-to-ceiling windows framing sweeping water views, and a cozy gas fireplace. Culinary enthusiasts will appreciate the oversized granite kitchen island, while new beach-washed plank laminate flooring adds relaxed coastal elegance to the living space. Outside, the low-maintenance yard offers ample parking and a sense of privacy. As a bonus, a two-bedroom in-law suite with a private entrance provides flexible living options or excellent mortgage helper potential. Rarely do properties with these views become available. All measurements are approximate and should be verified if deemed important (id:51532)
Tags
| Property Summary |
|---|
| Building |
|---|
| Land |
|---|
| Level | Rooms | Dimensions |
|---|---|---|
| Second level | Primary Bedroom | 19'4 x 11'5 |
| Bedroom | 11'5 x 11'1 | |
| Bedroom | 11'8 x 11'6 | |
| Bathroom | 4-Piece | |
| Lower level | Laundry room | 10'11 x 8'2 |
| Main level | Living room | 17'2 x 15'1 |
| Kitchen | 12'9 x 11'6 | |
| Dining room | 12'1 x 10'6 | |
| Family room | 16'8 x 11'7 | |
| Bathroom | 4-Piece | |
| Additional Accommodation | Bedroom | 14'6 x 11'1 |
| Living room | Measurements not available x 20 ft | |
| Kitchen | 8'3 x 7'5 | |
| Bedroom | 14'6 x 11'1 | |
| Bathroom | X |
| Features | |||||
|---|---|---|---|---|---|
| Other | Stall | Air Conditioned | |||
| Central air conditioning | |||||






































































