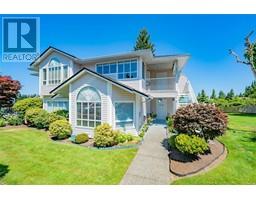5154 Maureen Way Pleasant Valley, Nanaimo, British Columbia, CA
Address: 5154 Maureen Way, Nanaimo, British Columbia
Summary Report Property
- MKT ID972342
- Building TypeHouse
- Property TypeSingle Family
- StatusBuy
- Added13 weeks ago
- Bedrooms3
- Bathrooms3
- Area2298 sq. ft.
- DirectionNo Data
- Added On20 Aug 2024
Property Overview
Located in a well established Pleasant Valley neighbourhood with proximity to shopping and bus routes, this home reflects pride of ownership and offers outstanding, sunny mountain views from most rooms and the extra large, wrap-around deck. With 3 bedrooms on the main level and room to add at least one more in the spacious, open basement, this home beckons a family or someone who desires the extra space, double garage, and love of gardening. The views from the kitchen, living and dining rooms to Mt. Benson are spectacular. A slider leads to the front deck and around to the partially side deck for optimal seasonal enjoyment. Additional features are a walk-in closet and 4 piece ensuite in the primary bedroom, nook in the kitchen with slider to deck, and gas fireplace for additional cool weather comfort. Tasteful decor includes classy floor coverings up and down. The lower level affords some ideas with an extra deep family room and space for a den/4th bedroom. Large foyer, laundry and powder room complete this space. The yard is gently sloped to the rear with deep driveway, private rear yard with stairs from the deck, and lawns front and rear. All measurements are approximate and should be verified if important. (id:51532)
Tags
| Property Summary |
|---|
| Building |
|---|
| Level | Rooms | Dimensions |
|---|---|---|
| Lower level | Bathroom | 2-Piece |
| Laundry room | 7'6 x 7'6 | |
| Recreation room | 31'1 x 28'8 | |
| Family room | 18'7 x 12'9 | |
| Entrance | 11'4 x 8'7 | |
| Main level | Bedroom | 12'9 x 9'0 |
| Bedroom | 9'4 x 9'4 | |
| Primary Bedroom | 12'8 x 11'8 | |
| Bathroom | 4-Piece | |
| Bathroom | 4-Piece | |
| Living room | 20'7 x 13'1 | |
| Dining room | 11'2 x 9'5 | |
| Kitchen | 14'2 x 9'5 |
| Features | |||||
|---|---|---|---|---|---|
| Central location | Other | Garage | |||
| Refrigerator | Stove | Washer | |||
| Dryer | None | ||||















































































