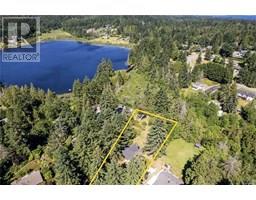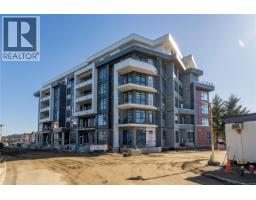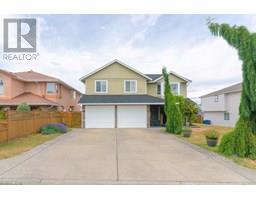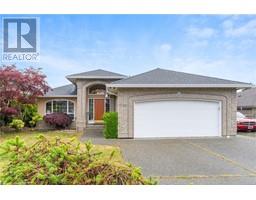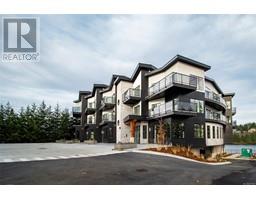5265 Toms Trnabt North Nanaimo, Nanaimo, British Columbia, CA
Address: 5265 Toms Trnabt, Nanaimo, British Columbia
Summary Report Property
- MKT ID996662
- Building TypeHouse
- Property TypeSingle Family
- StatusBuy
- Added13 weeks ago
- Bedrooms4
- Bathrooms4
- Area3450 sq. ft.
- DirectionNo Data
- Added On26 Apr 2025
Property Overview
Luxurious Oceanview Retreat in Prestigious North Nanaimo This spectacular custom-built home offers 3,450 sqft of meticulously designed living space with 4 bedrooms and 4 bathrooms, including a legal suite ideal for multigenerational living or rental income. The heart of the home features a stunning open-concept layout where a gourmet chef's kitchen with sleek concrete countertops, premium stainless steel appliances, and a spacious island seamlessly flows into the inviting family room with a cozy gas fireplace. Expansive windows and effortless patio access showcase breathtaking, panoramic views of the Georgia Strait and coastal mountains that will take your breath away every single day. The upper level presents a private sanctuary with a lavish primary suite featuring a generous walk-in closet, spa-inspired ensuite with dual vanities, and a tranquil private deck - the perfect spot for morning coffee while soaking in those mesmerizing ocean vistas. Two additional well-appointed bedrooms and a modern 4-piece bath complete this level. The lower level boasts a completely self-contained 1-bedroom legal suite with a separate entrance, offering excellent flexibility for guests, in-laws, or investment potential. Recent upgrades include a new heat pump for year-round comfort, while ample storage and oversized direct garage access, with plenty of room for a workshop or storage for the toys, add everyday convenience. Situated in one of Nanaimo's most coveted neighbourhoods, this residence enjoys proximity to top-rated schools, shopping, dining, and all the amenities that make North Nanaimo so desirable. With its premium finishes, functional layout, and unparalleled views, this move-in-ready masterpiece represents the pinnacle of West Coast living. Don't let this extraordinary opportunity slip away—homes of this calibre rarely become available in such a prime location! (id:51532)
Tags
| Property Summary |
|---|
| Building |
|---|
| Land |
|---|
| Level | Rooms | Dimensions |
|---|---|---|
| Second level | Primary Bedroom | 14'11 x 13'11 |
| Laundry room | 6'10 x 5'3 | |
| Ensuite | 5-Piece | |
| Bedroom | Measurements not available x 13 ft | |
| Bedroom | Measurements not available x 13 ft | |
| Bathroom | 4-Piece | |
| Lower level | Storage | Measurements not available x 7 ft |
| Other | 7'3 x 6'11 | |
| Bathroom | 3-Piece | |
| Main level | Mud room | 6'2 x 5'3 |
| Living room | 12'1 x 12'10 | |
| Kitchen | 14'11 x 14'3 | |
| Family room | 14'6 x 17'9 | |
| Entrance | Measurements not available x 6 ft | |
| Dining room | 14'4 x 19'5 | |
| Office | 9'9 x 8'9 | |
| Bathroom | 2-Piece | |
| Additional Accommodation | Kitchen | 6'1 x 11'11 |
| Living room | 12'11 x 11'11 | |
| Bedroom | Measurements not available x 9 ft |
| Features | |||||
|---|---|---|---|---|---|
| Other | Garage | Air Conditioned | |||


















































































