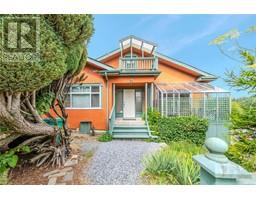6023 Jake's Pl PEASANT VALLEY VILLAGE, Nanaimo, British Columbia, CA
Address: 6023 Jake's Pl, Nanaimo, British Columbia
Summary Report Property
- MKT ID967825
- Building TypeRow / Townhouse
- Property TypeSingle Family
- StatusBuy
- Added13 weeks ago
- Bedrooms2
- Bathrooms2
- Area989 sq. ft.
- DirectionNo Data
- Added On21 Aug 2024
Property Overview
Situated in the heart of Pleasant Valley, this meticulously maintained 2 bedroom, 1 1/2 bathroom townhome is centrally located close to shopping, restaurants, schools and all other amenities. This well-run strata complex is sought after and these homes do not become available often as residents tend to stay longterm. It has practical features and recent upgrades include a new washer, dryer and fridge, ensuring optimal functionality and efficiency. Cozy up by the electric fireplace. A new deck was built in 2019 providing a perfect retreat for relaxing and entertaining. Designed with families in mind, this strata complex is quiet and allows kids to ride bikes or play safely in the neighbourhood. New HWT June 8, 2024. Landscaping is lovingly taken care of by the strata association. From nearby parks and playgrounds to recreational facilities and walking/biking trails, there are endless opportunities for safe, outdoor adventure and exploration. No age restrictions, extra storage & pet friendly. If you have any questions please call Carol at 250-951-1019. (id:51532)
Tags
| Property Summary |
|---|
| Building |
|---|
| Land |
|---|
| Level | Rooms | Dimensions |
|---|---|---|
| Second level | Primary Bedroom | 12'6 x 12'0 |
| Bathroom | 4-Piece | |
| Bedroom | 11'5 x 10'5 | |
| Laundry room | 2'7 x 2'7 | |
| Main level | Patio | 12'0 x 8'0 |
| Bathroom | 2-Piece | |
| Living room | 15'0 x 10'0 | |
| Dining room | 8'2 x 5'0 | |
| Kitchen | 8'0 x 7'8 | |
| Entrance | 6'10 x 4'10 |
| Features | |||||
|---|---|---|---|---|---|
| Central location | Southern exposure | Other | |||
| None | |||||





















































