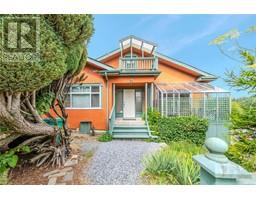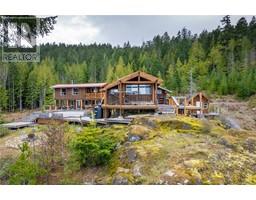34 575 Arbutus St Millstream Haven, Qualicum Beach, British Columbia, CA
Address: 34 575 Arbutus St, Qualicum Beach, British Columbia
Summary Report Property
- MKT ID970542
- Building TypeManufactured Home
- Property TypeSingle Family
- StatusBuy
- Added13 weeks ago
- Bedrooms2
- Bathrooms2
- Area1395 sq. ft.
- DirectionNo Data
- Added On17 Aug 2024
Property Overview
Welcome to this charming, and beautifully maintained manufactured home nestled in a co-op community in the heart of Qualicum Beach. Perfectly located close to the village center, waterfront, and hiking trails, this home offers an ideal blend of comfort and convenience. Enjoy comfortable living in this spacious air-conditioned home that has vinyl plank flooring, modern appliances in the bright kitchen include Samsung S/S stove, microwave, dishwasher, & fridge with a pantry and additional freezer. There is a cozy wood stove and covered firewood storage with tonneau cover. The primary bedroom has 4-piece bath with a soaker tub and stacked washer and dryer in the ensuite. Enjoy the morning light and sunrise from your front porch, and stunning sunsets from your large, deer-fenced backyard with two sheds for workshop and storage needs. It is a gardener’s delight with raised winter garden ready for your green thumb. Affordable monthly fees of $140/month cover lawn and hedge care, as well as water. The crawl space was professionally cleaned & lined by Island Basements, significantly improving heating efficiency & there is a covered deck & roof repairs completed in 2023 at a cost of $30,000. Efficient Heating & Cooling with a recently installed hydro Senville mini-split system, reducing daily costs from $10 to just $2.95. Originally assessed at $505,000, successfully challenged to $350,000 to reduce property taxes. Space for up to 5 vehicles. Experience the best of both worlds with this lovely home in a tranquil setting close to nature and all the amenities you need just a stone's throw away. Don’t miss out on this unique opportunity to own a piece of Qualicum Beach paradise! Please call Carol at 250-951-1019 with any questions. (id:51532)
Tags
| Property Summary |
|---|
| Building |
|---|
| Land |
|---|
| Level | Rooms | Dimensions |
|---|---|---|
| Main level | Storage | 12'6 x 8'6 |
| Storage | 10'7 x 8'6 | |
| Bathroom | 4-Piece | |
| Bedroom | 11'5 x 9'9 | |
| Ensuite | 3-Piece | |
| Primary Bedroom | 12'9 x 11'5 | |
| Den | 11'5 x 9'7 | |
| Living room | 21'2 x 12'9 | |
| Dining room | 10'8 x 8'10 | |
| Kitchen | 23'1 x 11'4 | |
| Entrance | 11'5 x 9'3 |
| Features | |||||
|---|---|---|---|---|---|
| Central location | Other | Air Conditioned | |||




























































